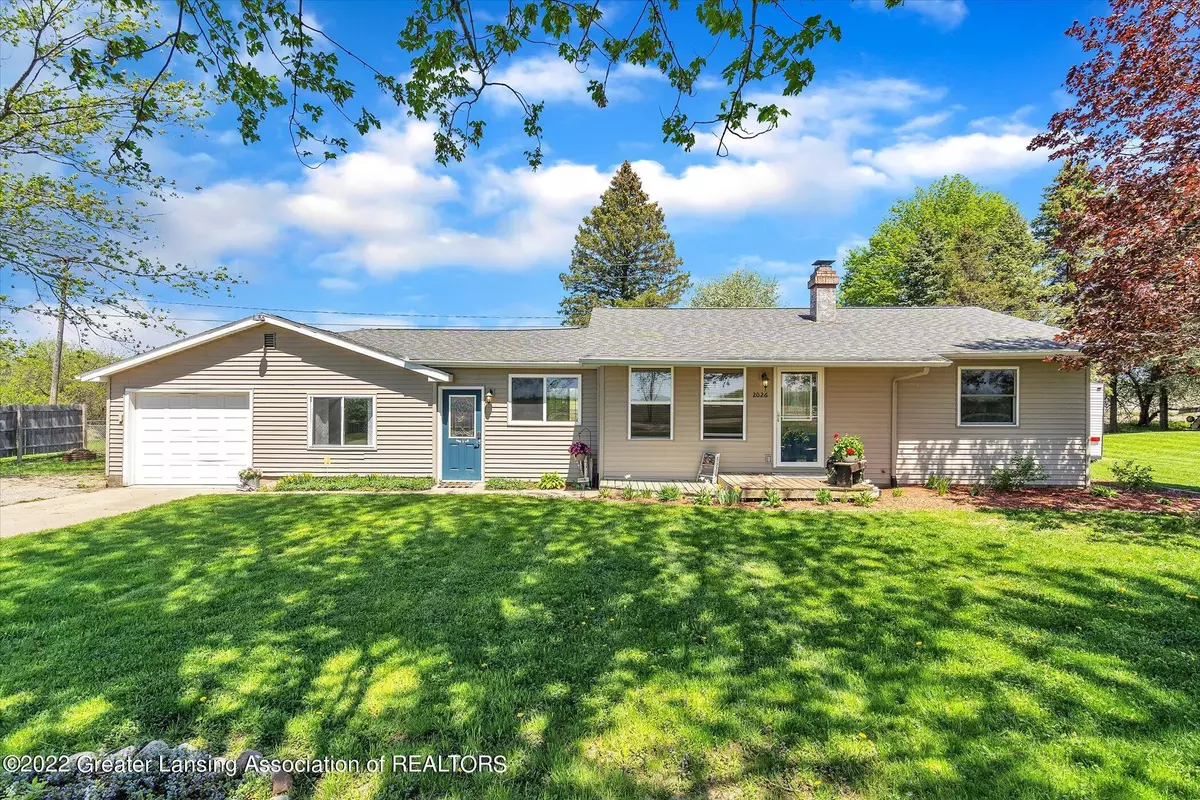$245,000
$215,000
14.0%For more information regarding the value of a property, please contact us for a free consultation.
2026 W Barnes Road, Leslie, MI 49251 Leslie, MI 49251
3 Beds
2 Baths
1,360 SqFt
Key Details
Sold Price $245,000
Property Type Single Family Home
Sub Type Single Family Residence
Listing Status Sold
Purchase Type For Sale
Square Footage 1,360 sqft
Price per Sqft $180
Subdivision None
MLS Listing ID 264958
Sold Date 06/30/22
Bedrooms 3
Full Baths 2
Originating Board Greater Lansing Association of REALTORS®
Year Built 1960
Annual Tax Amount $2,707
Tax Year 2021
Lot Size 1.000 Acres
Acres 1.0
Lot Dimensions 232x187
Property Description
** OFFER DEADLINE OF 7PM ON WEDNESDAY MAY 18TH**
Welcome home to 2026 West Barnes Rd, in Leslie! This property is located within the Mason School District and conveniently located near US 127! Sprawling three bedroom ranch home with two full bathrooms and 1,360 square ft of finished living space! Stunning new kitchen with large dine-up island, stainless steel appliances and a lovely wood-burning fireplace in the living room! This home is nestled on one acre and has a fully fenced in backyard! Beautiful back deck with a new pergola, sandy beach and firepit for all of your entertaining needs! Large 12x21 pole barn with electricity and a generator hookup! This home is heated with propane but there is an exterior hookup available for a woodburning stove! Schedule your showing today!
Location
State MI
County Ingham
Zoning Rural Residential
Direction 127 to Barnes-East of Eden Rd-North side
Rooms
Basement Crawl Space
Interior
Interior Features Breakfast Bar, Built-in Features, Kitchen Island, Open Floorplan, Pantry
Cooling Central Air
Fireplaces Type Wood Burning, Living Room
Fireplace true
Appliance Disposal, Gas Oven, Ice Maker, Microwave, Washer/Dryer, Water Heater, Water Softener Owned, Vented Exhaust Fan, Refrigerator, Gas Range, Dishwasher
Laundry Laundry Room, Main Level
Exterior
Garage Garage, Driveway, Concrete Driveway, Attached
Garage Spaces 1.0
Garage Description 1.0
Fence Chain Link
Utilities Available Water Connected, Sewer Connected
Waterfront true
Waterfront Description true
Roof Type Shingle
Porch Deck, Front Porch
Building
Lot Description Back Yard, Front Yard, Level
Foundation Block
Lot Size Range 1.0
Sewer Septic Tank
Schools
School District Mason
Others
Tax ID 33-10-10-28-477-003
Acceptable Financing FMHA - Rural Housing Loan, FHA, Conventional, Cash
Listing Terms FMHA - Rural Housing Loan, FHA, Conventional, Cash
Read Less
Want to know what your home might be worth? Contact us for a FREE valuation!

Our team is ready to help you sell your home for the highest possible price ASAP






