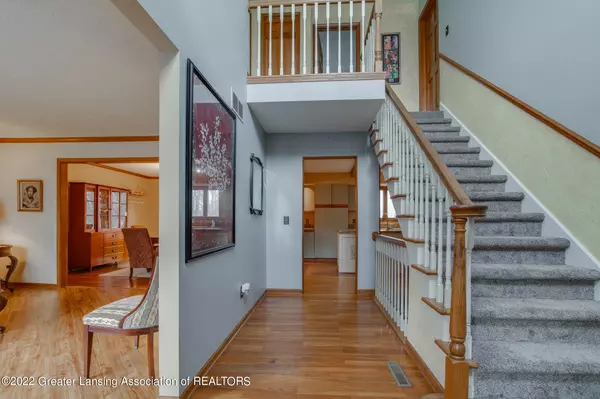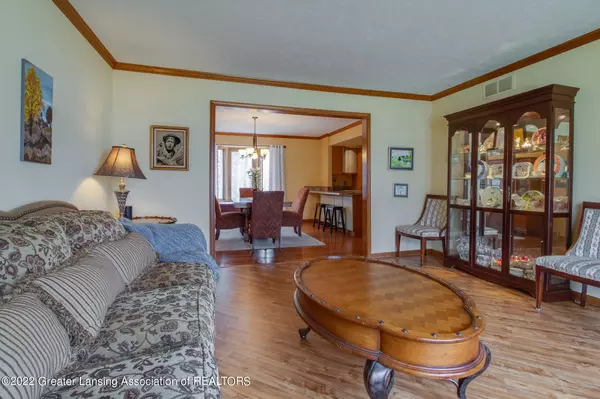$377,000
$389,900
3.3%For more information regarding the value of a property, please contact us for a free consultation.
5848 Wood Valley, Haslett, MI 48840 Haslett, MI 48840
4 Beds
4 Baths
3,832 SqFt
Key Details
Sold Price $377,000
Property Type Single Family Home
Sub Type Single Family Residence
Listing Status Sold
Purchase Type For Sale
Square Footage 3,832 sqft
Price per Sqft $98
Subdivision Wood Valley
MLS Listing ID 264382
Sold Date 06/15/22
Bedrooms 4
Full Baths 3
Half Baths 1
HOA Y/N true
Originating Board Greater Lansing Association of REALTORS®
Year Built 1987
Annual Tax Amount $8,593
Tax Year 2021
Lot Size 0.450 Acres
Acres 0.45
Lot Dimensions 100x251
Property Description
A dream home comes true with a beautiful wooded lot on a cul de sac, providing peaceful seclusion. Upon entering your home, a warm but spacious two-story foyer greets you, inviting you to the rest of the house. The 1st-floor office sits off the entrance, and the formal living area is adjacent. A delightful warm kitchen with plenty of cupboards and a pantry has a beamed ceiling opening up to the family room with a full wall gas fireplace. You will enjoy hours of watching wildlife and nature from the sunroom. There are 3 bedrooms on the upper level, including the primary bedroom, which has all the amenities, including a jacuzzi tub and walk-in closet. The 4th bedroom is in the spacious finished lower level that features daylight windows. Call Tom Barrett for a private showing (517)-449-2930
Location
State MI
County Ingham
Community Wood Valley
Zoning Residential
Direction HASLETT TO GREEN TO RIVER KNOLE TO WOOD VALLEY
Rooms
Basement Bath/Stubbed, Daylight
Interior
Interior Features Beamed Ceiling, Bookcases, Breakfast Bar, Cedar Closet(s), Ceiling Fan(s), Chandelier, Double Vanity, Open Floorplan, Pantry, Recessed Lighting, Soaking Tub, Storage, Walk-In Closet(s)
Heating Forced Air
Cooling Central Air
Flooring Carpet, Ceramic Tile
Fireplaces Number 1
Fireplaces Type Gas, Great Room
Fireplace true
Appliance ENERGY STAR Qualified Dryer, ENERGY STAR Qualified Refrigerator, Ice Maker, Microwave, Stainless Steel Appliance(s), Washer/Dryer, Washer, Refrigerator, Range, Free-Standing Refrigerator, ENERGY STAR Qualified Washer, ENERGY STAR Qualified Dishwasher, Electric Oven, Dryer
Laundry Gas Dryer Hookup, Laundry Room, Main Level, Sink
Exterior
Garage Garage, Attached
Garage Spaces 2.0
Garage Description 2.0
Community Features Curbs, Park, Sidewalks, Street Lights
Utilities Available Phone Available, High Speed Internet Available, Cable Available
Waterfront true
Waterfront Description true
Roof Type Shingle
Porch Deck, Porch
Building
Lot Description Back Yard, Cul-De-Sac, Front Yard, Landscaped, Many Trees, Native Plants
Lot Size Range 0.45
Sewer Public Sewer
Schools
School District Haslett
Others
Tax ID 33-02-02-12-206-010
Acceptable Financing FHA, Conventional, Cash
Listing Terms FHA, Conventional, Cash
Read Less
Want to know what your home might be worth? Contact us for a FREE valuation!

Our team is ready to help you sell your home for the highest possible price ASAP






