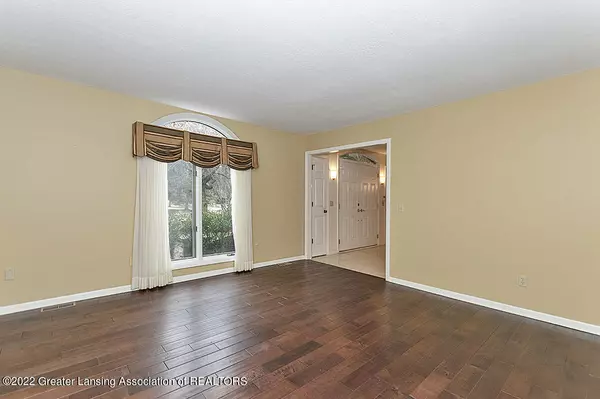$582,500
$595,000
2.1%For more information regarding the value of a property, please contact us for a free consultation.
2514 Dustin Road, Okemos, MI 48864 Okemos, MI 48864
4 Beds
4 Baths
4,920 SqFt
Key Details
Sold Price $582,500
Property Type Single Family Home
Sub Type Single Family Residence
Listing Status Sold
Purchase Type For Sale
Square Footage 4,920 sqft
Price per Sqft $118
Subdivision Heartwood
MLS Listing ID 263787
Sold Date 05/11/22
Bedrooms 4
Full Baths 4
HOA Y/N true
Originating Board Greater Lansing Association of REALTORS®
Year Built 1986
Annual Tax Amount $11,250
Tax Year 2021
Lot Size 0.530 Acres
Acres 0.53
Lot Dimensions 54x190
Property Description
Welcome to 2514 Dustin rd. This 4 bedroom / 4 Baths home is located in one of the finest subdivisions in Okemos. This stunning executive home is a must see! Unique subdivision has its own Heartwood Association included sidewalks and an in-ground pool, tennis, and basketball courts for the neighborhood only. The home is on a very private cul-de-sac and is only minutes from finest schools, shopping center and MSU. This spacious home has been beautifully maintained and updated and in mint condition. Dramatic entry with its marble and curved staircase greets you and leads you to an elegant formal living room & dining room with arched windows. Completely Upgraded kitchen features granite counters & rich cabinets with breakfast island. Peaceful breakfast nook opens to a bonus 4 season room with picturesque views of the wooded backyard & deck. You will enjoy the first floor den/library with custom built cabinets and private exit door to deck. First floor laundry and private Sauna. Second floor you will find a luxury master suite with lots of storage and a private balcony viewing a wooded backyard. There are 3 additional spacious bedrooms and a full bathroom. Finished Lower level with family room, wet bar and full bath
Location
State MI
County Ingham
Community Heartwood
Zoning Residential
Direction Mount Hope Rd to Comanche Dr. to Heartwood Rd to Dustin Rd.
Rooms
Basement Concrete, Daylight
Interior
Interior Features Bar, Bookcases, Built-in Features, Ceiling Fan(s), Crown Molding, Double Closet, Entrance Foyer, Granite Counters, High Speed Internet, Kitchen Island, Open Floorplan, Pantry, Recessed Lighting, Storage, Walk-In Closet(s)
Heating Forced Air
Cooling Central Air
Flooring Carpet
Fireplaces Type Gas, Living Room
Fireplace true
Appliance Disposal, Gas Oven, Self Cleaning Oven, Stainless Steel Appliance(s), Washer/Dryer, Refrigerator, Indoor Grill, Gas Range, Dryer, Dishwasher
Laundry Electric Dryer Hookup, Inside, Laundry Room, Main Level, Sink
Exterior
Garage Kitchen Level, Garage Door Opener, Garage, Driveway, Concrete Driveway, Attached
Garage Spaces 3.0
Garage Description 3.0
Pool Association, Fenced, In Ground
Community Features Curbs, Sidewalks, Street Lights
Utilities Available Water Connected, Sewer Connected, Natural Gas Available, High Speed Internet Connected, Electricity Available, Cable Connected
Waterfront true
Waterfront Description true
Roof Type Shingle
Porch Deck, Rear Porch
Building
Lot Description Sprinklers In Rear, Sprinklers In Front, Open Lot, Back Yard, Cul-De-Sac, Front Yard, Landscaped, Many Trees
Foundation Concrete Perimeter
Lot Size Range 0.53
Sewer Public Sewer
New Construction false
Schools
School District Okemos
Others
Tax ID 33-02-02-29-278-015
Acceptable Financing FHA, Conventional, Cash
Listing Terms FHA, Conventional, Cash
Read Less
Want to know what your home might be worth? Contact us for a FREE valuation!

Our team is ready to help you sell your home for the highest possible price ASAP






