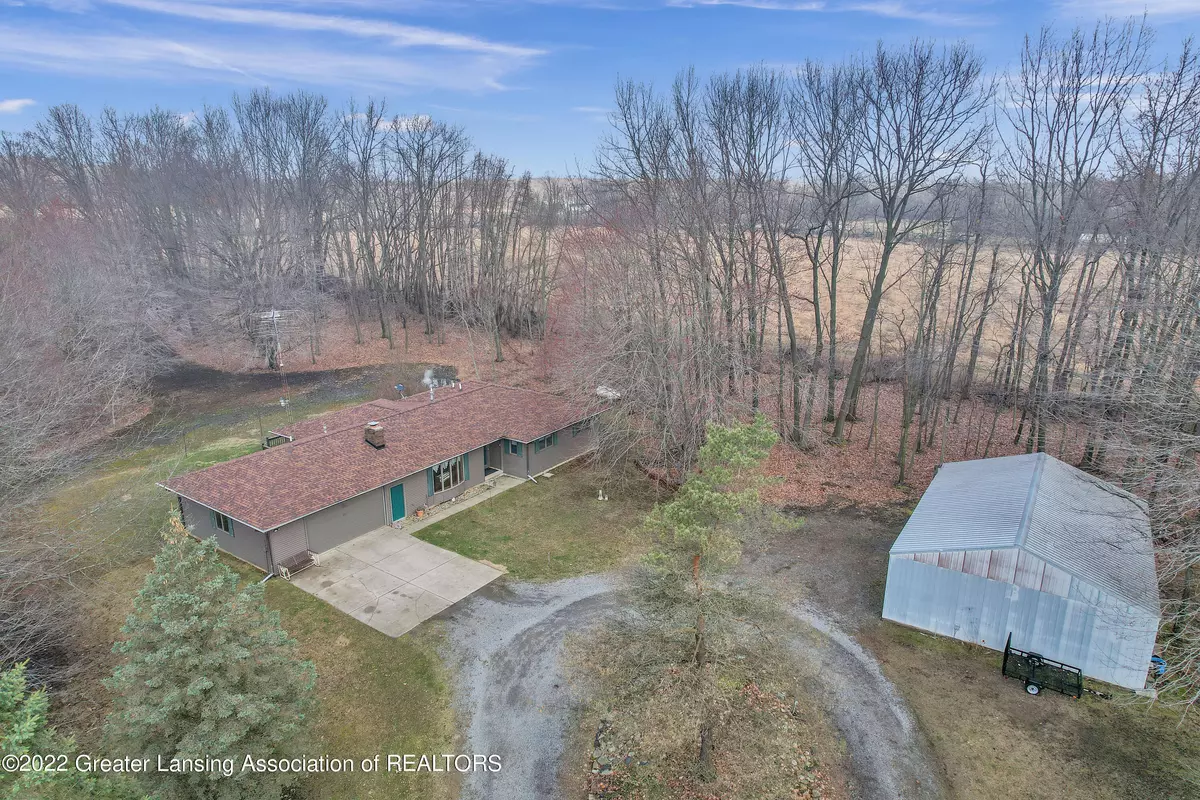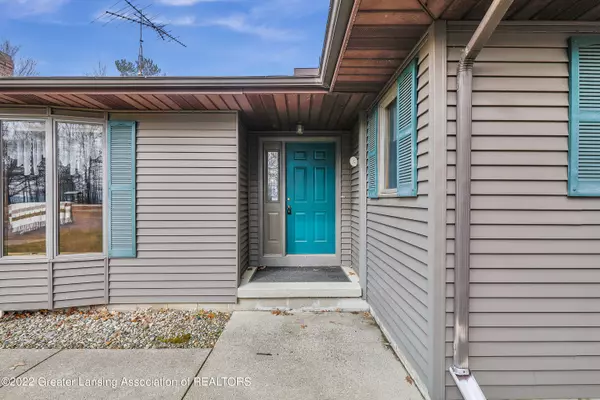$265,000
$250,000
6.0%For more information regarding the value of a property, please contact us for a free consultation.
4752 Cooper Road, Leslie, MI 49251 Leslie, MI 49251
4 Beds
2 Baths
2,013 SqFt
Key Details
Sold Price $265,000
Property Type Single Family Home
Sub Type Single Family Residence
Listing Status Sold
Purchase Type For Sale
Square Footage 2,013 sqft
Price per Sqft $131
Subdivision None
MLS Listing ID 263849
Sold Date 05/17/22
Style Ranch
Bedrooms 4
Full Baths 2
Originating Board Greater Lansing Association of REALTORS®
Year Built 1984
Annual Tax Amount $2,820
Lot Size 3.290 Acres
Acres 3.29
Lot Dimensions Irregular
Property Description
This is a charming 4 bedroom, 2 bath home located in Leslie. Upon entry you will see the cozy living room with a stone, wood-burning fireplace. Next are the dining room and kitchen with a peninsula counter allowing for an eat-in kitchen space in addition to the dining space. Just on the other side of the dining and kitchen area is the family room which has a sliding glass door for great natural light and access to the deck and very open yard. The large primary bedroom features an on-suite bathroom with dual-sinks as well as a walk-in closet. This property also includes a spacious 30 ft by 40 ft barn with two garage doors. Another great feature is the long driveway and partially wooded lot, providing privacy and distance from the road. Come check out this listing before it is gone!
Location
State MI
County Ingham
Zoning Residential
Direction W from Fitchburg/Meridian intersection, S on Cooper Rd, Property on W side
Rooms
Basement Concrete, Crawl Space
Interior
Interior Features Ceiling Fan(s), Walk-In Closet(s)
Heating Forced Air, Propane
Cooling Central Air
Flooring Carpet, Laminate, Vinyl
Fireplaces Number 1
Fireplaces Type Blower Fan, Stone, Wood Burning
Fireplace true
Window Features Wood Frames
Appliance Disposal, Electric Range, Gas Water Heater, Microwave, Water Softener, Water Softener Owned, Washer, Refrigerator, Range, Oven, Electric Oven, Dryer, Dishwasher
Laundry Gas Dryer Hookup, In Hall, Laundry Closet, Main Level, Washer Hookup
Exterior
Garage Circular Driveway, Garage, Garage Door Opener, Gravel
Roof Type Shingle
Building
Lot Description Back Yard, Few Trees, Front Yard, Level, Pie Shaped Lot, Private
Foundation Block
Lot Size Range 3.29
Sewer Septic Tank
Architectural Style Ranch
Schools
School District Leslie
Others
Tax ID 33-14-14-25-300-015
Acceptable Financing VA Loan, Cash, Conventional, FHA
Listing Terms VA Loan, Cash, Conventional, FHA
Read Less
Want to know what your home might be worth? Contact us for a FREE valuation!

Our team is ready to help you sell your home for the highest possible price ASAP






