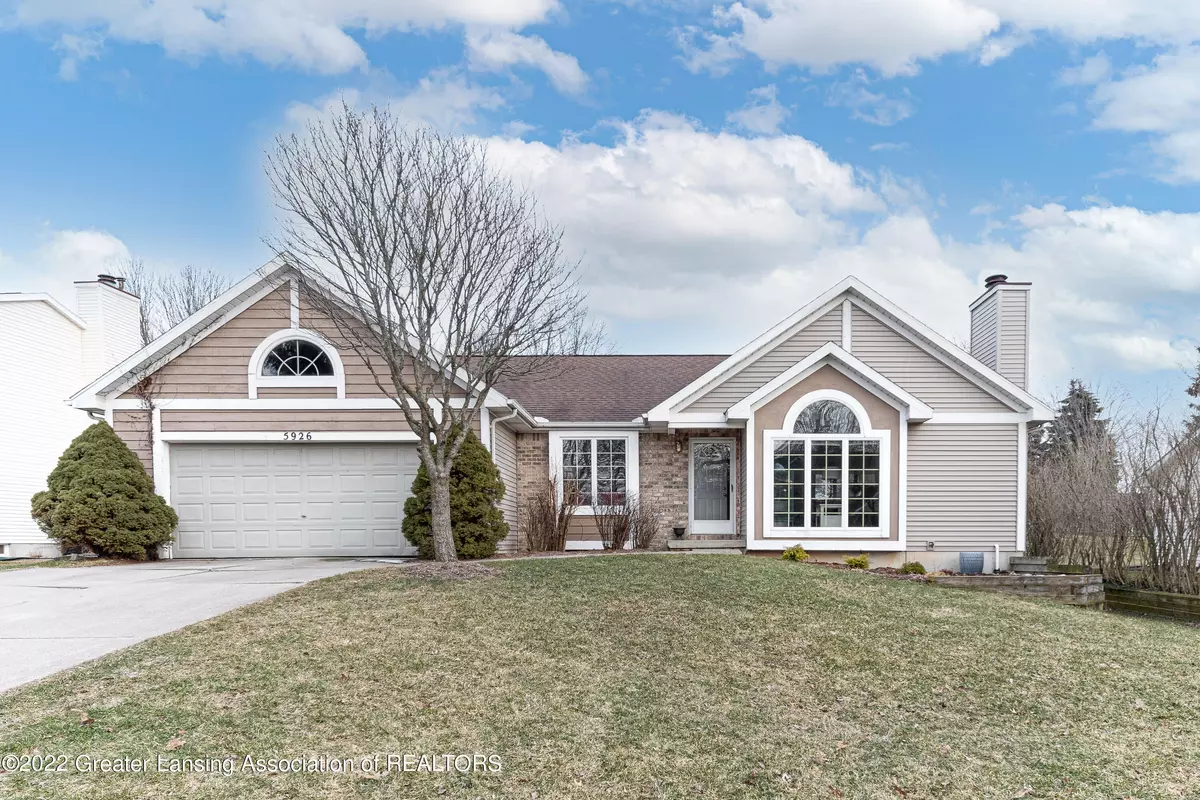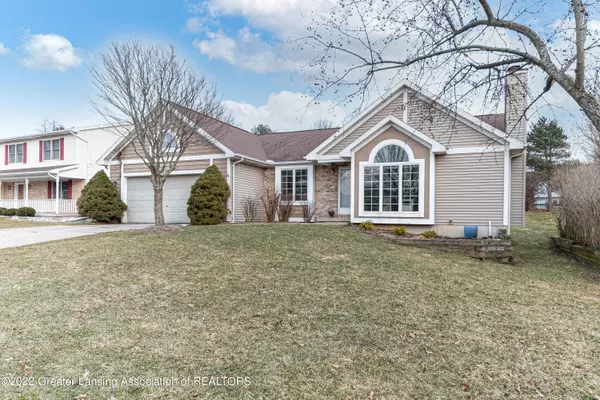Bought with Coldwell Banker Realty-West Lansing
$278,500
$249,900
11.4%For more information regarding the value of a property, please contact us for a free consultation.
5926 Buttonwood Drive, Haslett, MI 48840 Haslett, MI 48840
3 Beds
2 Baths
2,398 SqFt
Key Details
Sold Price $278,500
Property Type Single Family Home
Sub Type Single Family Residence
Listing Status Sold
Purchase Type For Sale
Square Footage 2,398 sqft
Price per Sqft $116
Subdivision Country Place
MLS Listing ID 263398
Sold Date 04/15/22
Style Ranch
Bedrooms 3
Full Baths 2
Originating Board Greater Lansing Association of REALTORS®
Year Built 1990
Annual Tax Amount $5,161
Tax Year 2021
Lot Size 10,410 Sqft
Acres 0.24
Lot Dimensions 80x130
Property Description
Welcome home to 5926 Buttonwood, Haslett MI 48840. Located in the Haslett School District, this charming single-family ranch home has 3 bedrooms and 2 full baths, all conveniently located on the first floor. The home is nicely elevated from the street and has a two car attached garage. As you enter the home, the main foyer leads into the great room which includes a wood burning fireplace. The hallway from the kitchen leads to the two guest bedrooms, a full bath, and
the master suite which includes two large closets and an on-suite bathroom/walk-in tile shower. The kitchen is spacious and updated with an eating area leading to the backyard, through sliding glass doors. The formal dining room is located off the main living area, with a pass-through window to the kitchen. There is an additional living room in the finished basement. The
backyard has been well maintained and has neighboring fences.
If you love natural lighting, you will not be disappointed. Each space in this home contains large picture windows creating ample natural lighting. This is located in a highly desirable area of
Haslett, right down the road from the public schools, Costco & the highway. Schedule your showing today!
Location
State MI
County Ingham
Community Country Place
Direction Green Road to Buttonwood
Rooms
Basement Daylight, Full, Partially Finished, Sump Pump
Interior
Interior Features Ceiling Fan(s), Double Closet, Granite Counters, Open Floorplan, Pantry
Heating Forced Air, Natural Gas
Cooling Central Air
Flooring Carpet, Hardwood
Fireplaces Number 1
Fireplaces Type Living Room, Wood Burning
Fireplace true
Window Features Blinds,Double Pane Windows,Screens
Appliance Disposal, Range Hood, Water Heater, Washer, Refrigerator, Range, Dishwasher
Laundry In Basement
Exterior
Exterior Feature Private Yard, Rain Gutters
Garage Driveway, Garage, Private
Utilities Available Water Connected, Sewer Connected, Phone Connected, Natural Gas Connected, Electricity Connected, Cable Connected
Roof Type Shingle
Present Use Primary
Porch Covered, Patio
Building
Lot Description Back Yard, Front Yard, Landscaped, Many Trees, Private
Lot Size Range 0.24
Sewer Public Sewer
Architectural Style Ranch
New Construction false
Schools
School District Haslett
Others
Tax ID 33-02-02-12-105-008
Acceptable Financing Cash, Conventional, FHA
Listing Terms Cash, Conventional, FHA
Read Less
Want to know what your home might be worth? Contact us for a FREE valuation!

Our team is ready to help you sell your home for the highest possible price ASAP






