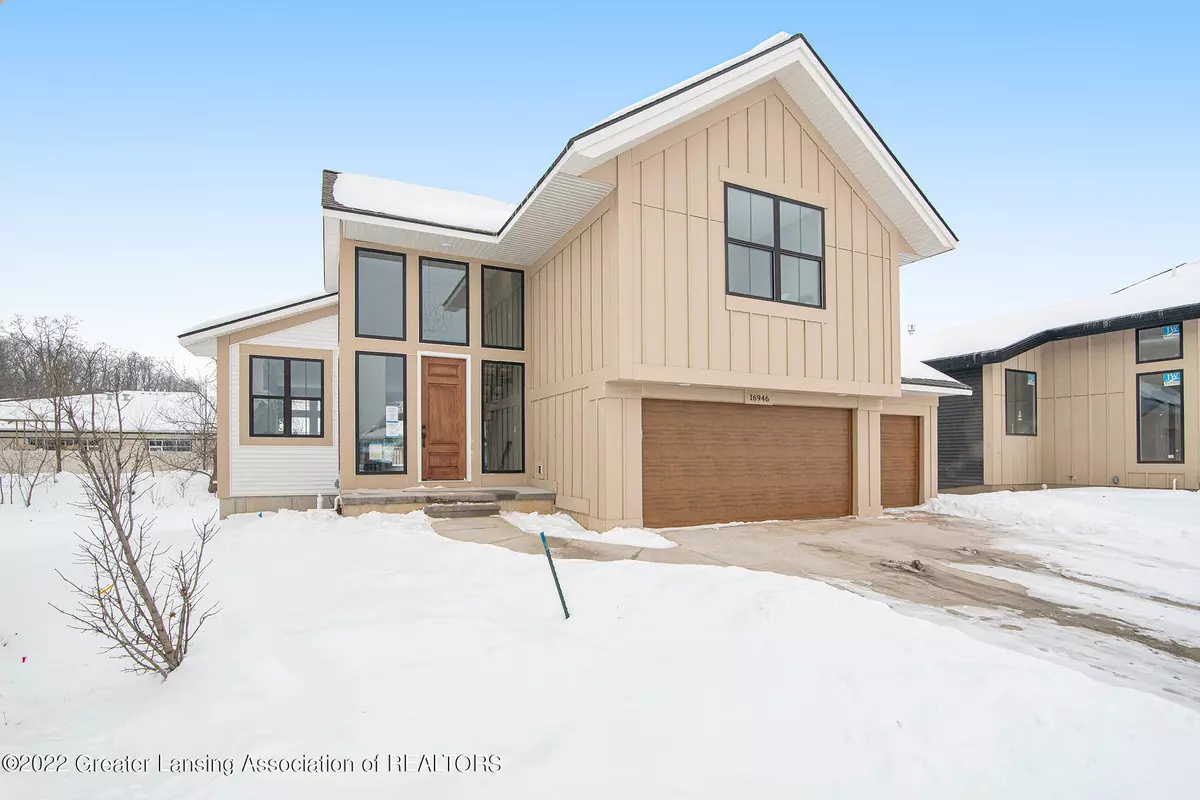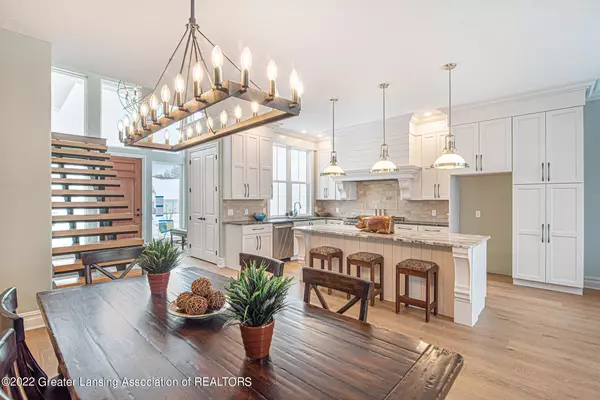$545,000
$554,800
1.8%For more information regarding the value of a property, please contact us for a free consultation.
16946 Willowbrook Drive, Haslett, MI 48840 Haslett, MI 48840
4 Beds
4 Baths
3,160 SqFt
Key Details
Sold Price $545,000
Property Type Single Family Home
Sub Type Single Family Residence
Listing Status Sold
Purchase Type For Sale
Square Footage 3,160 sqft
Price per Sqft $172
Subdivision Meadowbrook
MLS Listing ID 262607
Sold Date 05/12/22
Bedrooms 4
Full Baths 3
Half Baths 1
HOA Y/N true
Originating Board Greater Lansing Association of REALTORS®
Year Built 2021
Annual Tax Amount $97
Tax Year 2021
Lot Size 9,975 Sqft
Acres 0.23
Lot Dimensions Irregular
Property Description
Beautiful new construction with over 3,100 sq ft finished. Large island in kitchen with granite countertop. Lots of cabinets, large sink, deluxe oven/stove and tile backsplash. Wall of windows in the great room with a stone fireplace and a wood floor. Master suite with a walk-in closet, a second closet, and a tiled shower with ''glass'' walls. Two bedrooms on second floor (one with a walk-in closet) and a full bath in-between. The lower level has over 1,200 sq ft finished; a media room with huge windows, a full bath, a fourth bedroom, and a flex room (bedroom, den, or office.) First floor laundry with folding counter, cubbies by the ''back'' entry, 3-car garage.
Location
State MI
County Clinton
Community Meadowbrook
Zoning Residential
Direction Marsh Rd to Forest View to Willowbrook
Rooms
Basement Daylight
Interior
Interior Features Ceiling Fan(s), Crown Molding, Double Vanity, Entrance Foyer, Granite Counters, High Ceilings, Kitchen Island, Open Floorplan, Pantry, Recessed Lighting, Walk-In Closet(s)
Heating Forced Air
Cooling Central Air
Flooring Carpet, Ceramic Tile
Fireplaces Type Gas
Fireplace true
Appliance Disposal, Microwave, Range, Oven, Dishwasher
Laundry Electric Dryer Hookup, Main Level
Exterior
Garage Garage, Driveway
Garage Spaces 3.0
Garage Description 3.0
Utilities Available High Speed Internet Available, Cable Available
Roof Type Shingle
Porch Deck, Front Porch
Building
Lot Size Range 0.23
Sewer Public Sewer
New Construction true
Schools
School District Haslett
Others
Tax ID 19-010-276-400-019-00
Acceptable Financing Conventional, Cash
Listing Terms Conventional, Cash
Read Less
Want to know what your home might be worth? Contact us for a FREE valuation!

Our team is ready to help you sell your home for the highest possible price ASAP






