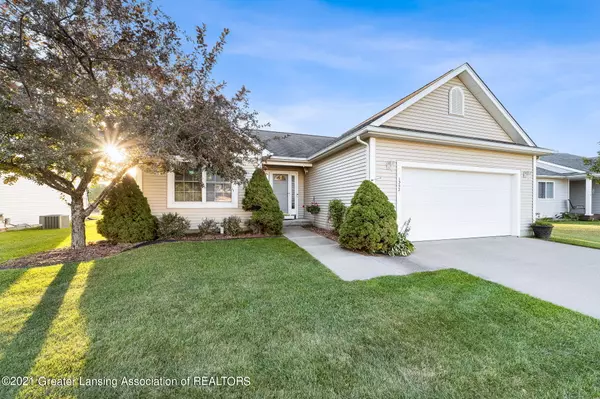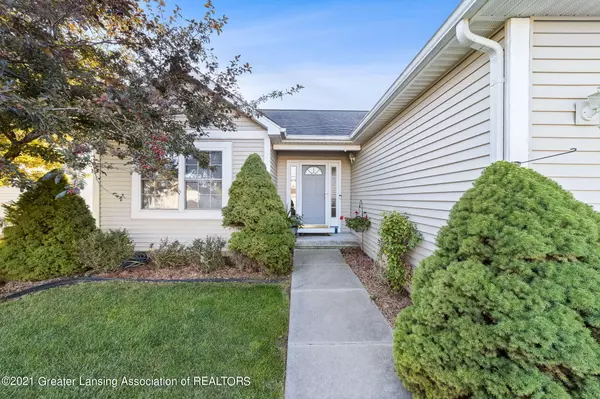$229,000
$229,900
0.4%For more information regarding the value of a property, please contact us for a free consultation.
1352 Hosta Court, Holt, MI 48842 Holt, MI 48842
4 Beds
2 Baths
2,100 SqFt
Key Details
Sold Price $229,000
Property Type Single Family Home
Sub Type Single Family Residence
Listing Status Sold
Purchase Type For Sale
Square Footage 2,100 sqft
Price per Sqft $109
Subdivision Centennial
MLS Listing ID 260010
Sold Date 11/15/21
Bedrooms 4
Full Baths 2
HOA Y/N true
Originating Board Greater Lansing Association of REALTORS®
Year Built 2003
Annual Tax Amount $3,105
Tax Year 2020
Lot Size 9,269 Sqft
Acres 0.21
Lot Dimensions 64.5X144
Property Description
You've found it! This stunning ranch was built in 2003 & features 4 bedrooms & 2 full baths. Located in Centennial Farms in Delhi Township & Mason School District & only 1.6 miles from Holt Plaza. Open concept with cathedral ceilings, eat-in kitchen. First floor features a master bedroom with a master bath & walk-in closet. Second & third bedrooms & second full bathroom are also on the main level. Full basement is three quarters finished with a fourth bedroom & a HUGE walk-in closet. There is also a plumbed third full bathroom in the basement ready for you to finish. This would make for a great in-law suite. The neighborhood is the biggest selling point! Centennial Farms has a park & playground for families. Living room, Kitchen, & Dining room and foyer all have new Lifeproof Vinyl Flooring. The Furnace and Central Air was installed Sept 2019. Call your agent today for more details and to schedule your private showing!
Location
State MI
County Ingham
Community Centennial
Zoning Residential
Direction SB AURELIUS ROAD TO GARDEN GATE DRIVE TURN LEFT. SECOND STREET ON YOUR RIGHT TURN ONTO HOSTA COURT.
Rooms
Basement Bath/Stubbed
Interior
Interior Features Cathedral Ceiling(s), Ceiling Fan(s), Eat-in Kitchen, High Ceilings, High Speed Internet, In-Law Floorplan, Kitchen Island, Open Floorplan, Smart Home, Smart Thermostat, Storage, Vaulted Ceiling(s)
Heating Forced Air
Cooling Central Air
Flooring Carpet
Appliance Disposal, Microwave, Washer, Refrigerator, Range, Oven, Humidifier, Dryer, Dishwasher
Laundry In Basement
Exterior
Garage Paved, Garage Faces Front, Garage Door Opener, Garage, Attached
Garage Spaces 2.0
Garage Description 2.0
Community Features Playground
Utilities Available Other
View City
Roof Type Shingle
Porch Deck
Building
Lot Description Back Yard, Front Yard
Foundation Permanent, Other
Lot Size Range 0.21
Sewer Public Sewer
New Construction false
Schools
School District Mason
Others
Tax ID 33-25-05-26-152-014
Acceptable Financing MSHDA, FMHA - Rural Housing Loan, FHA, Conventional, Cash
Listing Terms MSHDA, FMHA - Rural Housing Loan, FHA, Conventional, Cash
Read Less
Want to know what your home might be worth? Contact us for a FREE valuation!

Our team is ready to help you sell your home for the highest possible price ASAP






