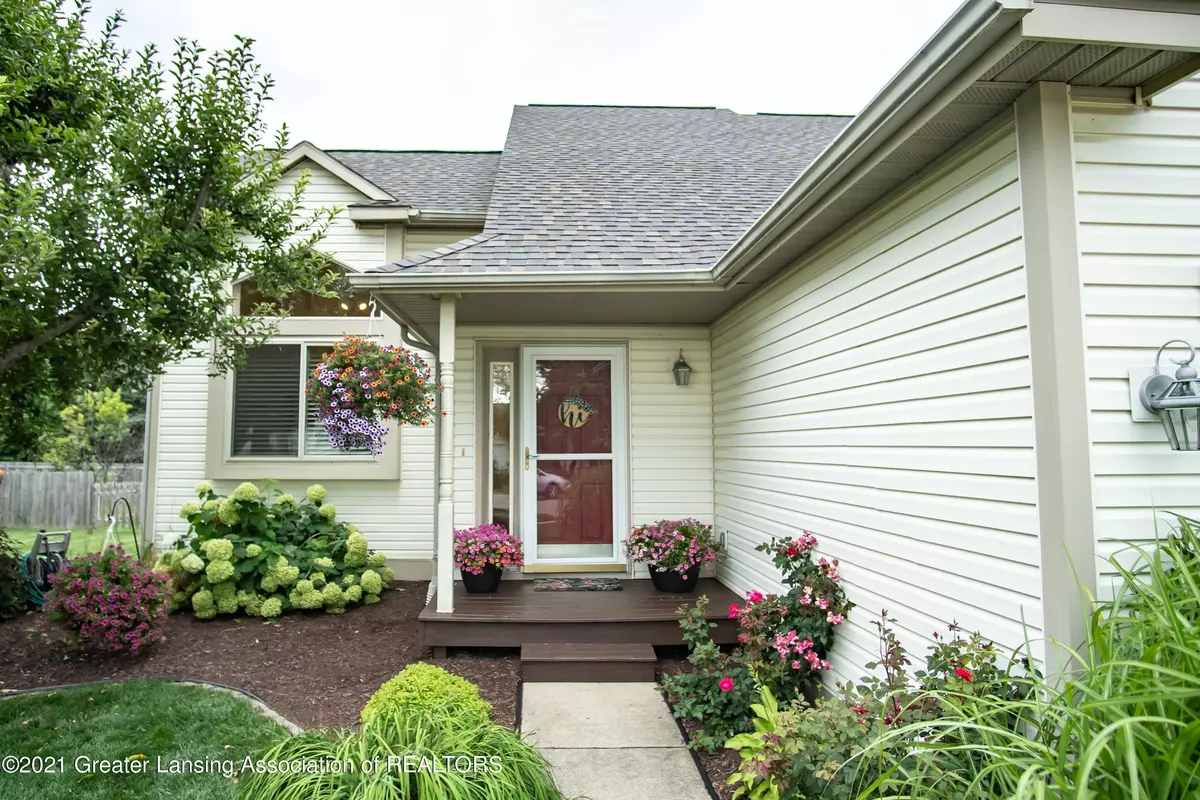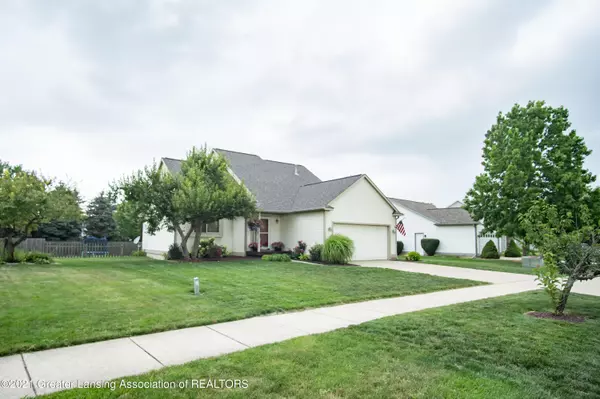$239,900
$239,900
For more information regarding the value of a property, please contact us for a free consultation.
1359 Daylily Drive, Holt, MI 48842 Holt, MI 48842
3 Beds
2 Baths
2,392 SqFt
Key Details
Sold Price $239,900
Property Type Single Family Home
Sub Type Single Family Residence
Listing Status Sold
Purchase Type For Sale
Square Footage 2,392 sqft
Price per Sqft $100
Subdivision Centennial
MLS Listing ID 258604
Sold Date 11/08/21
Bedrooms 3
Full Baths 2
HOA Y/N true
Originating Board Greater Lansing Association of REALTORS®
Year Built 1997
Annual Tax Amount $4,823
Tax Year 2020
Lot Size 9,104 Sqft
Acres 0.21
Lot Dimensions 72.25x125.78
Property Description
Welcome to stunning 1359 Daylily Drive! This 3 bedroom, 2 bathroom home is updated and completely move-in ready. As you walk in, you will immediately notice brand new flooring, cathedral ceilings and a clean, open concept. The kitchen's slider door leads to a quiet, covered deck (canopy stays!) and fenced in backyard-with a firepit and shed. The primary bedroom's level can be your choice-first floor or second! The spacious lower level is finished...even more living space! The garage is insulated and finished as well-including extra shelving for additional storage. Schedule your showing today. You won't want to miss this one!
Location
State MI
County Ingham
Community Centennial
Zoning Residential
Direction N. Aurelius, to Gateway, to Daylily
Interior
Interior Features Cathedral Ceiling(s), Ceiling Fan(s), Storage, Walk-In Closet(s)
Heating Forced Air
Cooling Central Air
Appliance Disposal, Microwave, Washer, Refrigerator, Oven, Dryer, Dishwasher
Laundry Electric Dryer Hookup, Gas Dryer Hookup, Main Level
Exterior
Exterior Feature Awning(s)
Garage Garage Faces Front, Garage Door Opener, Concrete Driveway, Attached
Garage Spaces 2.0
Garage Description 2.0
Fence Back Yard
Community Features Playground
Utilities Available Water Connected, Water Available, Sewer Connected, Sewer Available, Phone Available, High Speed Internet Connected, High Speed Internet Available, Electricity Connected, Cable Connected, Cable Available
Roof Type Shingle
Porch Awning(s), Deck, Front Porch
Building
Lot Description Back Yard, Few Trees, Front Yard, Landscaped
Foundation Concrete Perimeter
Lot Size Range 0.21
Sewer Public Sewer
Schools
School District Mason
Others
Tax ID 33-25-05-26-101-008
Acceptable Financing MSHDA, FHA, Conventional, Cash
Listing Terms MSHDA, FHA, Conventional, Cash
Read Less
Want to know what your home might be worth? Contact us for a FREE valuation!

Our team is ready to help you sell your home for the highest possible price ASAP






