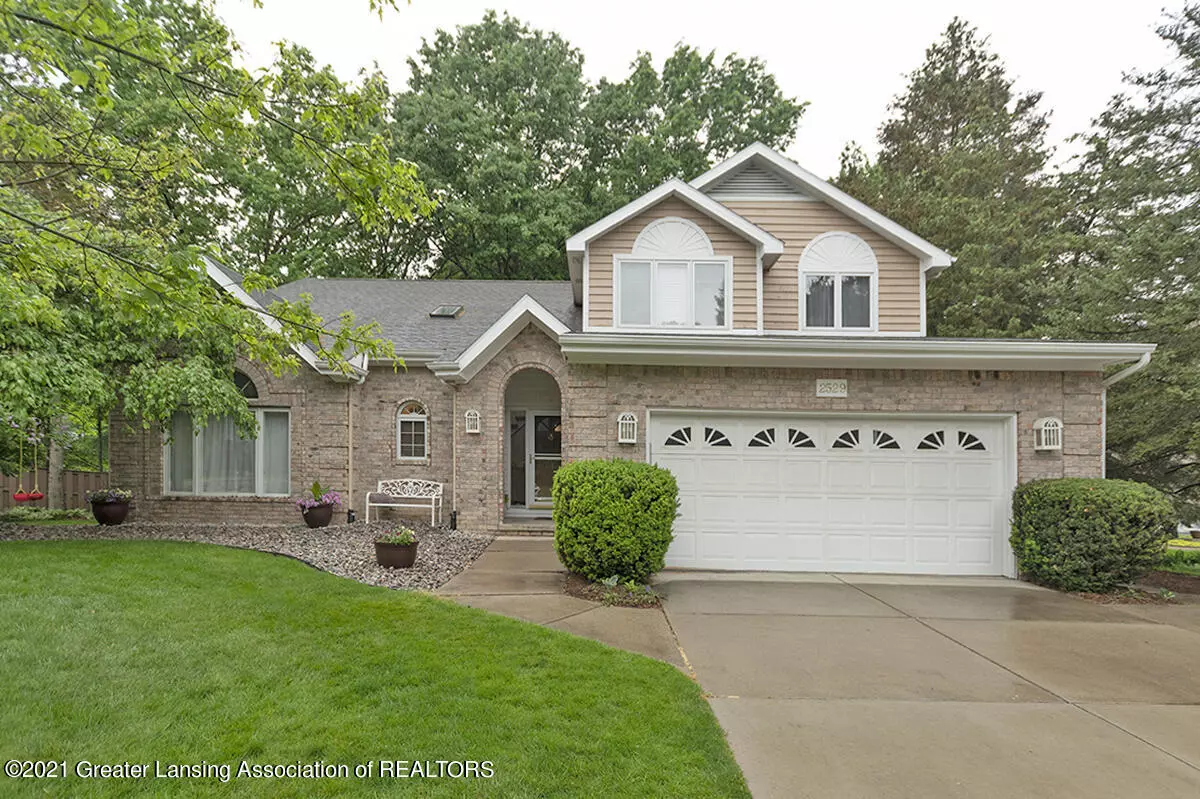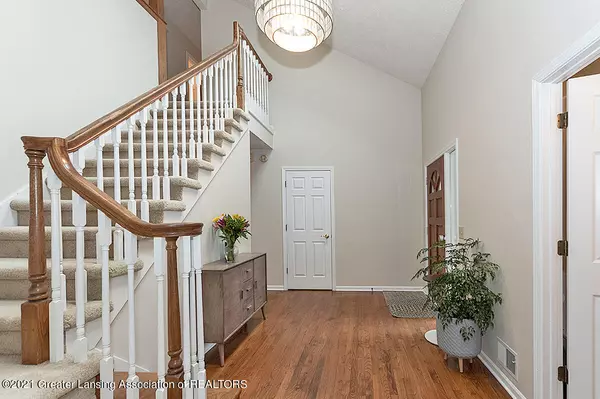$390,000
$389,000
0.3%For more information regarding the value of a property, please contact us for a free consultation.
2529 Dustin Road, Okemos, MI 48864 Okemos, MI 48864
4 Beds
4 Baths
3,726 SqFt
Key Details
Sold Price $390,000
Property Type Single Family Home
Sub Type Single Family Residence
Listing Status Sold
Purchase Type For Sale
Square Footage 3,726 sqft
Price per Sqft $104
Subdivision Heartwood
MLS Listing ID 255899
Sold Date 09/03/21
Bedrooms 4
Full Baths 3
Half Baths 1
HOA Y/N true
Originating Board Greater Lansing Association of REALTORS®
Year Built 1989
Annual Tax Amount $9,107
Tax Year 2020
Lot Size 9,539 Sqft
Acres 0.22
Lot Dimensions 98 x 109
Property Description
Few homes become available in this wonderful subdivision with tennis and basketball courts as well as an inground pool with bath house. This well maintained 2 story home features 4 bedrooms and 3.5 baths plus a sunroom and is located on a cul-de-sac. Lovely landscaping will greet you as you enter the home across the covered front porch. The 2-story front foyer is spacious and offers hardwood floors, a skylight, a convenient updated half bath, and new light fixture. To the left of the entry is a step-down living room with plenty of natural light. Continue into the dining room where you will also note the crown molding. The circular floor plan leads to the fully updated kitchen with Corian counters, granite center island, updated cabinetry, beverage refrigerator, breakfast bar, and hardwood flooring. There is also an informal eating area with a French door to the spacious deck. Off the kitchen is a step-down family room with transom windows and built-ins on either side of the fireplace. The TV mount will remain. Adjacent to the family room is a wonderful sunroom with maple flooring, ceiling fan, cathedral ceiling, skylights and slider to the deck. A perfect relaxing room or a great playroom! Upstairs you will find the primary bedroom with cathedral ceiling, neutral décor and double closets. The private bath features tile flooring and double vanities, a skylight, whirlpool bath and a separate tile shower. 3 additional nice sized bedrooms and a main bath complete the second floor. In the mostly finished basement, you will find a rec room with lookout egress windows, an exercise room, a full bath, under-stair storage and a huge laundry room. The laundry has all the repurposed former kitchen cabinets with full counters and hanging space for clothes. The washer (a double washer) and the dryer remain as well as the basement refrigerator. There is a workbench in the unfinished area, sprinkler system and more! Don't wait!
Location
State MI
County Ingham
Community Heartwood
Zoning Residential
Direction Mount Hope Rd to Comanche Dr. to Heartwood Rd to Dustin Rd
Rooms
Basement Crawl Space, Daylight
Interior
Interior Features Bookcases, Breakfast Bar, Built-in Features, Cathedral Ceiling(s), Ceiling Fan(s), Chandelier, Crown Molding, Double Closet, Double Vanity, Eat-in Kitchen, Entrance Foyer, Granite Counters, High Ceilings, Kitchen Island, Pantry, Walk-In Closet(s)
Heating Forced Air
Cooling Central Air
Flooring Carpet
Fireplaces Type Family Room, Gas Log
Fireplace true
Appliance Disposal, Electric Range, Gas Water Heater, Microwave, Washer/Dryer, Refrigerator, Range, Oven, Humidifier, Electric Oven, Dishwasher, Bar Fridge
Laundry Electric Dryer Hookup, In Basement, Laundry Room, Lower Level, Washer Hookup
Exterior
Garage Garage Door Opener, Garage, Concrete Driveway, Attached
Garage Spaces 2.5
Garage Description 2.5
Community Features Curbs, Sidewalks, Street Lights
Utilities Available Water Connected, Sewer Connected, Natural Gas Connected, High Speed Internet Connected, Cable Connected
Waterfront true
Waterfront Description true
Roof Type Shingle
Porch Deck, Porch
Building
Lot Description Sprinklers In Rear, Sprinklers In Front, Back Yard, Cul-De-Sac, Front Yard, Landscaped, Many Trees
Foundation Concrete Perimeter
Lot Size Range 0.22
Sewer Public Sewer
New Construction false
Schools
School District Okemos
Others
Tax ID 33-02-02-29-278-019
Acceptable Financing Conventional, Cash
Listing Terms Conventional, Cash
Read Less
Want to know what your home might be worth? Contact us for a FREE valuation!

Our team is ready to help you sell your home for the highest possible price ASAP






