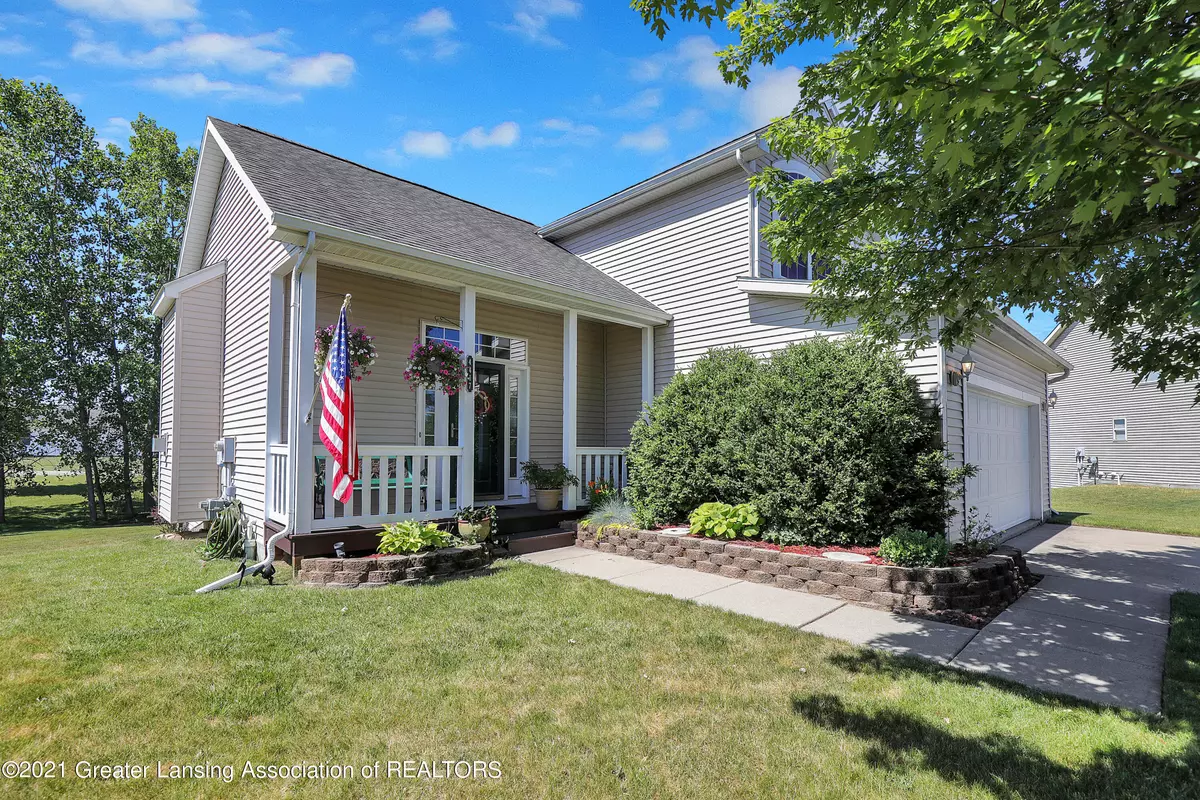$255,000
$250,000
2.0%For more information regarding the value of a property, please contact us for a free consultation.
4417 Hyacinth Lane, Holt, MI 48842 Holt, MI 48842
4 Beds
4 Baths
1,996 SqFt
Key Details
Sold Price $255,000
Property Type Single Family Home
Sub Type Single Family Residence
Listing Status Sold
Purchase Type For Sale
Square Footage 1,996 sqft
Price per Sqft $127
Subdivision Centennial
MLS Listing ID 256625
Sold Date 09/08/21
Bedrooms 4
Full Baths 3
Half Baths 1
HOA Y/N true
Originating Board Greater Lansing Association of REALTORS®
Year Built 2003
Annual Tax Amount $4,917
Tax Year 2020
Lot Size 8,712 Sqft
Acres 0.2
Lot Dimensions 105x82.13
Location
State MI
County Ingham
Community Centennial
Zoning Residential
Direction E on Garden Gate Dr from Aurelius Rd, N on Yarrow Dr, W on Hyacinth Ln
Rooms
Basement Bath/Stubbed
Interior
Interior Features Breakfast Bar, Cathedral Ceiling(s), Ceiling Fan(s), High Speed Internet, Pantry, Track Lighting, Tray Ceiling(s), Walk-In Closet(s)
Heating Fireplace(s), Forced Air
Cooling Central Air
Flooring Carpet
Fireplaces Number 1
Fireplaces Type Gas, Gas Starter, Living Room
Fireplace true
Appliance Electric Range, ENERGY STAR Qualified Appliances, ENERGY STAR Qualified Dryer, Ice Maker, Microwave, Self Cleaning Oven, Stainless Steel Appliance(s), Water Heater, Washer, Refrigerator, ENERGY STAR Qualified Washer, ENERGY STAR Qualified Dishwasher, Electric Water Heater, Electric Oven, Dryer, Dishwasher
Laundry Electric Dryer Hookup, In Basement, Laundry Room, Washer Hookup
Exterior
Exterior Feature Awning(s)
Garage Garage Faces Front, Garage, Driveway, Concrete Driveway, Attached
Garage Spaces 2.0
Garage Description 2.0
Utilities Available Water Connected, Sewer Connected, Phone Available, Natural Gas Connected, Electricity Connected, Cable Connected
Waterfront true
Waterfront Description true
Roof Type Shingle
Porch Deck
Building
Lot Description Back Yard, Cul-De-Sac, Landscaped
Lot Size Range 0.2
Sewer Public Sewer
Schools
School District Mason
Others
Tax ID 33-25-05-26-103-005
Acceptable Financing FHA, Conventional, Cash
Listing Terms FHA, Conventional, Cash
Read Less
Want to know what your home might be worth? Contact us for a FREE valuation!

Our team is ready to help you sell your home for the highest possible price ASAP






