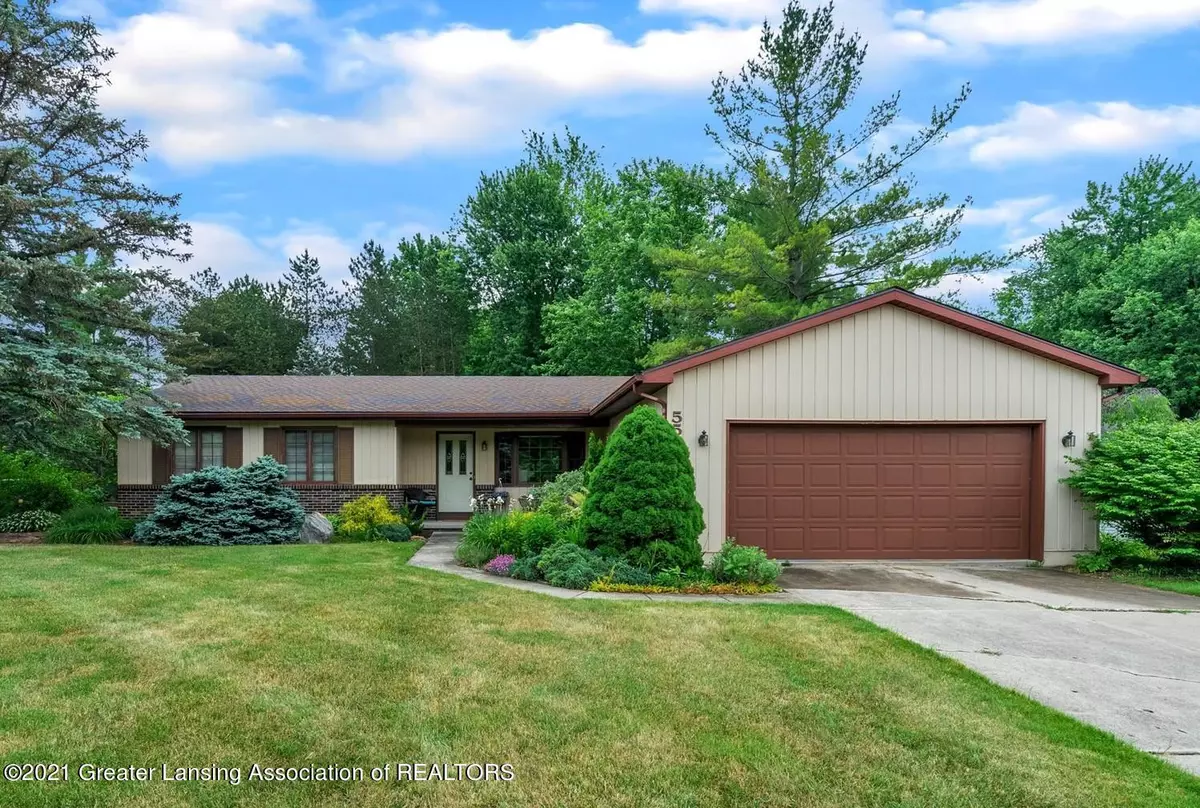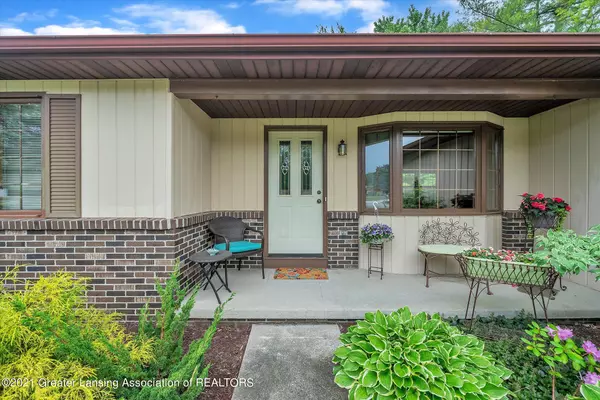$260,000
$255,000
2.0%For more information regarding the value of a property, please contact us for a free consultation.
5556 Wood Valley Drive, Haslett, MI 48840 Haslett, MI 48840
3 Beds
2 Baths
2,311 SqFt
Key Details
Sold Price $260,000
Property Type Single Family Home
Sub Type Single Family Residence
Listing Status Sold
Purchase Type For Sale
Square Footage 2,311 sqft
Price per Sqft $112
Subdivision Wood Valley
MLS Listing ID 256388
Sold Date 07/16/21
Bedrooms 3
Full Baths 2
HOA Y/N true
Originating Board Greater Lansing Association of REALTORS®
Year Built 1980
Annual Tax Amount $4,574
Tax Year 2020
Lot Size 0.331 Acres
Acres 0.33
Lot Dimensions 107x160
Property Description
Check out this sweetheart ranch on a cul-de-sac in Wood Valley, Haslett Schools. Main floor features 1284 sq ft, 3 BRS and 2 baths. A delightful kitchen with breakfast bar includes all appliances, accesses the 2-car garage and is open to the dining area. The great room has a beamed cathedral ceiling, a masonry gas fireplace & 2 sliders that access the back yard and patio. Super clean home! New roof 2017. Furnace 2013! Home warranty is included. The lower level is finished and provides endless opportunity for recreation, laundry, hobby, game or work at home space. The mechanical room offers shelving storage, and workshop space as well. The fenced-in yard has extensive gardens and the bricked patio accesses the Great Room and is a wonderful private space to relax or entertain with friends.
Location
State MI
County Ingham
Community Wood Valley
Zoning Residential
Direction HASLETT TO GREEN
Rooms
Basement Daylight
Interior
Interior Features Beamed Ceiling, Breakfast Bar, Cathedral Ceiling(s), Eat-in Kitchen, Entrance Foyer, Laminate Counters, Natural Woodwork, Storage
Heating Forced Air
Cooling Central Air
Flooring Carpet
Fireplaces Number 1
Fireplaces Type Gas, Great Room, Masonry, Raised Hearth
Fireplace true
Appliance Disposal, Washer, Refrigerator, Range, Oven, Dryer, Dishwasher
Laundry Electric Dryer Hookup, In Basement, Sink
Exterior
Garage Attached
Garage Spaces 2.0
Garage Description 2.0
Fence Back Yard
Community Features Park
Utilities Available Sewer Connected, Phone Available, Natural Gas Connected, Cable Connected
Roof Type Shingle
Porch Patio
Building
Lot Description Back Yard
Foundation Block
Lot Size Range 0.33
Sewer Public Sewer
New Construction false
Schools
School District Haslett
Others
Tax ID 33-02-02-12-155-002
Acceptable Financing FHA, Conventional, Cash
Listing Terms FHA, Conventional, Cash
Read Less
Want to know what your home might be worth? Contact us for a FREE valuation!

Our team is ready to help you sell your home for the highest possible price ASAP






