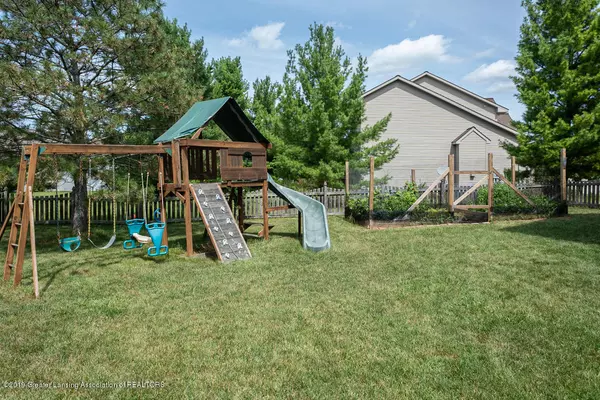$294,000
$305,000
3.6%For more information regarding the value of a property, please contact us for a free consultation.
5287 Thames Drive, Haslett, MI 48840 Haslett, MI 48840
4 Beds
4 Baths
3,305 SqFt
Key Details
Sold Price $294,000
Property Type Single Family Home
Sub Type Single Family Residence
Listing Status Sold
Purchase Type For Sale
Square Footage 3,305 sqft
Price per Sqft $88
Subdivision Old English
MLS Listing ID 240971
Sold Date 03/25/20
Bedrooms 4
Full Baths 3
Half Baths 1
Originating Board Greater Lansing Association of REALTORS®
Year Built 1999
Annual Tax Amount $5,833
Tax Year 2019
Lot Size 0.260 Acres
Acres 0.26
Lot Dimensions 73.87x124.36
Property Description
A ready to move-in, inviting dream home top to bottom. Open floor plan, radiant hardwood floors, eat-in gourmet kitchen, finished basement, new HVAC & carpet, bonus room, fenced raised bed vegetable garden and back yard, kids play set and this energy efficient home has much more to offer! The ample-sized rooms, high ceilings combined with many large windows create an expansive, vivacious feeling overall. Dramatic 2-story foyer open to the great room with mantled gas fireplace complete with side built-ins. The 9ft ceilings add loft to the entire main level. The cook's kitchen includes large center island, stainless steel appliances, beautifully detailed slow close solid cherry cabinetry and pantry. Level-2 includes 3 bedrooms and a lg master ste with tray ceiling, attached bath and large bonus room. Full finished basement with a family room and bedroom with egress windows and a full bath.
Location
State MI
County Ingham
Community Old English
Zoning Residential
Direction East of Haversham Drive, North of Downing Street
Rooms
Basement Daylight
Interior
Interior Features Ceiling Fan(s), Entrance Foyer, Laminate Counters, Pantry
Heating Forced Air, Hot Water
Cooling Central Air, Exhaust Fan
Fireplaces Number 1
Fireplace true
Appliance Disposal, Freezer, Gas Water Heater, Microwave, Washer, Refrigerator, Range, Oven, Humidifier, Electric Oven, Dryer, Dishwasher
Laundry Main Level
Exterior
Garage Garage Door Opener, Attached
Garage Spaces 2.0
Garage Description 2.0
Roof Type Shingle
Porch Covered, Deck
Building
Lot Size Range 0.26
Sewer Public Sewer
New Construction false
Schools
School District Haslett
Others
Tax ID 33-02-02-15-280-033
Acceptable Financing Conventional, Cash
Listing Terms Conventional, Cash
Read Less
Want to know what your home might be worth? Contact us for a FREE valuation!

Our team is ready to help you sell your home for the highest possible price ASAP






