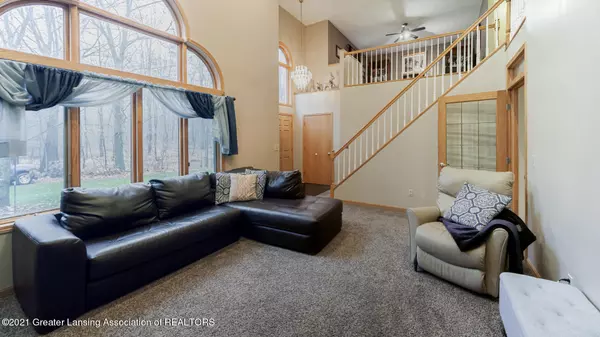$335,187
$299,900
11.8%For more information regarding the value of a property, please contact us for a free consultation.
9043 Lansing Road, Haslett, MI 48840 Haslett, MI 48840
4 Beds
3 Baths
3,457 SqFt
Key Details
Sold Price $335,187
Property Type Single Family Home
Sub Type Single Family Residence
Listing Status Sold
Purchase Type For Sale
Square Footage 3,457 sqft
Price per Sqft $96
Subdivision None
MLS Listing ID 252709
Sold Date 03/08/21
Bedrooms 4
Full Baths 2
Half Baths 1
Originating Board Greater Lansing Association of REALTORS®
Year Built 1997
Annual Tax Amount $3,551
Tax Year 2020
Lot Size 2.100 Acres
Acres 2.1
Lot Dimensions IRR
Property Description
Welcome to 9043 Lansing Rd! This 4-bedroom, 2.5 bath home is in Haslett but with low Woodhull Township taxes and sits on over 2 acres overlooking the Looking Glass river. The main floor features a great room with a stone wood fireplace surround that spans 17 feet from floor to ceiling with built in storage on both sides, a first-floor primary suite with walk in closet, first floor laundry and a second bedroom that is currently being used as an office. Two additional rooms can be found on the second floor with a large loft area. The finished walkout basement offers a spacious area for entertainment and has plumbing rough in for a full bathroom. Other features of this home include a portable generator hook-up, 2.5 car attached garage and two sheds. Schedule your private tour today!
Location
State MI
County Shiawassee
Zoning Rural Residential
Direction I-69 & Woodbury Road, South on Woodbury Road to Lansing Road, East on Lansing Road to home.
Interior
Interior Features Cathedral Ceiling(s), Entrance Foyer, High Speed Internet, Laminate Counters, Primary Downstairs
Heating Forced Air
Cooling Central Air
Fireplaces Number 1
Fireplace true
Appliance Disposal, Gas Oven, Microwave, Water Softener, Washer, Vented Exhaust Fan, Refrigerator, Gas Range, Dryer, Dishwasher
Laundry Gas Dryer Hookup
Exterior
Garage Gravel, Garage Door Opener, Concrete Driveway, Attached, Circular Driveway
Garage Spaces 2.0
Garage Description 2.0
Waterfront true
Waterfront Description true
Roof Type Shingle
Porch Deck, Porch
Building
Lot Size Range 2.1
Sewer Septic Tank
Schools
School District Perry
Others
Tax ID 013-28-200-013-01
Acceptable Financing FMHA - Rural Housing Loan, FHA, Cash
Listing Terms FMHA - Rural Housing Loan, FHA, Cash
Read Less
Want to know what your home might be worth? Contact us for a FREE valuation!

Our team is ready to help you sell your home for the highest possible price ASAP






