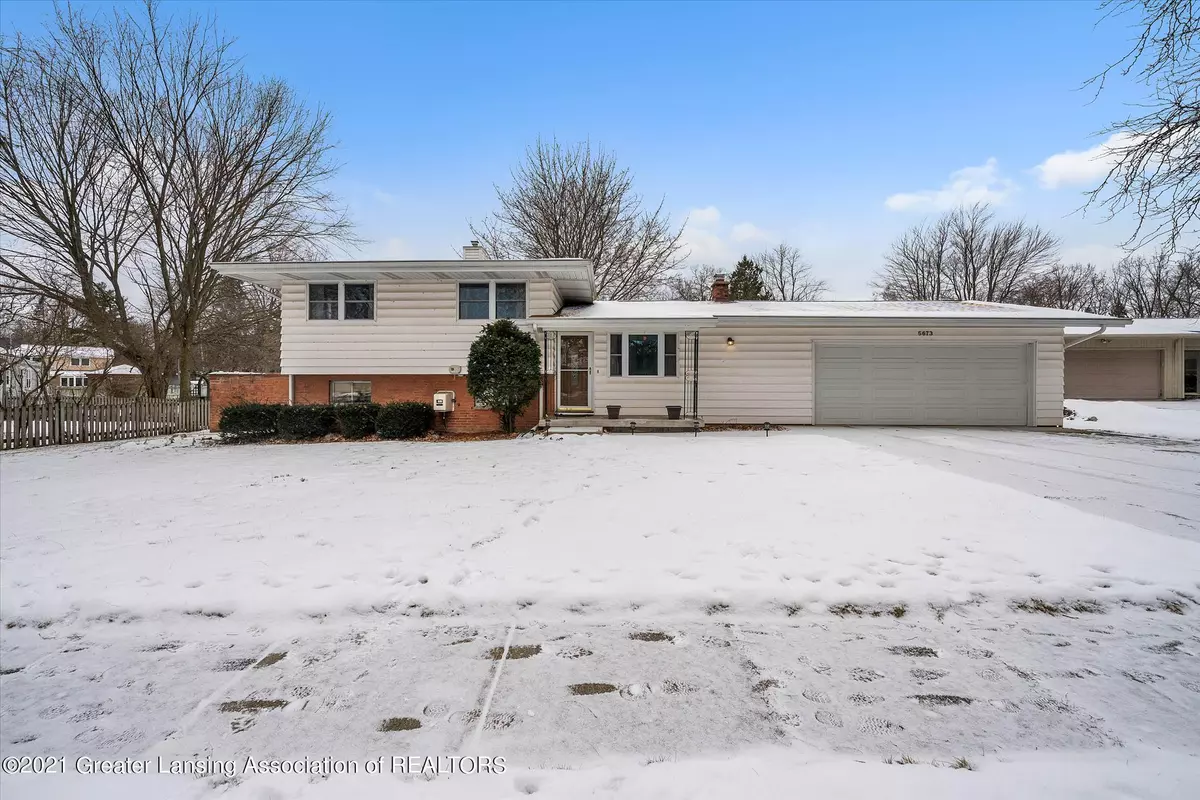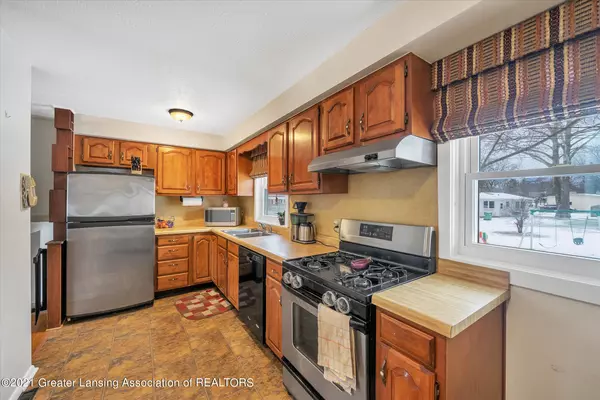Bought with Coldwell Banker Realty-West Lansing
$215,000
$199,900
7.6%For more information regarding the value of a property, please contact us for a free consultation.
5673 Woodside Drive, Haslett, MI 48840 Haslett, MI 48840
3 Beds
2 Baths
1,546 SqFt
Key Details
Sold Price $215,000
Property Type Single Family Home
Sub Type Single Family Residence
Listing Status Sold
Purchase Type For Sale
Square Footage 1,546 sqft
Price per Sqft $139
Subdivision Wilkshire
MLS Listing ID 252689
Sold Date 03/01/21
Style Quad-Level
Bedrooms 3
Full Baths 2
Originating Board Greater Lansing Association of REALTORS®
Year Built 1958
Annual Tax Amount $4,467
Tax Year 2020
Lot Size 0.317 Acres
Acres 0.32
Lot Dimensions 100x138
Property Description
Fabulous, light and bright open floor plan situated on a large lot. Livingroom with beautiful hardwood floors opens into the spacious kitchen and dining area that overlooks the lovely backyard. Upstairs features a primary bedroom and two additional BRs, all with hardwood floors plus a full bath. Lower level offers a large walkout familyroom, 2nd full bath and laundry area. Awesome additional rec room or den with fireplace in the basement. Additional sizeable room in basement for plenty of storage. Relaxing patio overlooks the big backyard that includes a shed for extra storage space. Located in the award winning Haslett school district and conveniently located to schools, shopping and more. Room measurements are approx. per MLS requirements.
Location
State MI
County Ingham
Community Wilkshire
Direction Haslett Rd to Wilkshire S
Rooms
Basement Finished, Partial, Walk-Out Access
Interior
Heating Forced Air, Heat Pump
Cooling Central Air
Fireplaces Number 1
Fireplace true
Appliance Disposal, Gas Water Heater, Free-Standing Refrigerator, Free-Standing Electric Oven, Dishwasher
Laundry In Bathroom
Exterior
Garage Attached, Driveway, Garage Door Opener, Garage Faces Front
Garage Spaces 2.5
Garage Description 2.5
Utilities Available High Speed Internet Available, Cable Available
Roof Type Shingle
Present Use Primary
Porch Patio
Building
Lot Size Range 0.32
Sewer Public Sewer
Architectural Style Quad-Level
Schools
School District Haslett
Others
Tax ID 33-02-02-11-427-018
Acceptable Financing Cash, Conventional, FHA
Listing Terms Cash, Conventional, FHA
Read Less
Want to know what your home might be worth? Contact us for a FREE valuation!

Our team is ready to help you sell your home for the highest possible price ASAP






