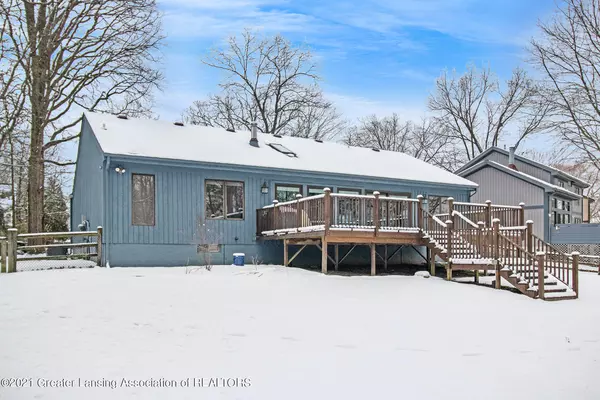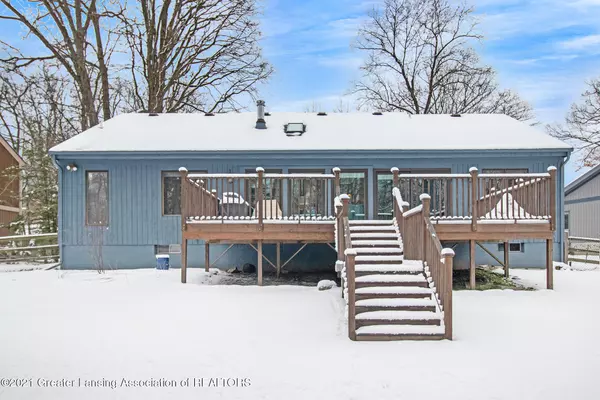$305,000
$300,000
1.7%For more information regarding the value of a property, please contact us for a free consultation.
1171 Teakwood Circle, Haslett, MI 48840 Haslett, MI 48840
3 Beds
3 Baths
2,775 SqFt
Key Details
Sold Price $305,000
Property Type Single Family Home
Sub Type Single Family Residence
Listing Status Sold
Purchase Type For Sale
Square Footage 2,775 sqft
Price per Sqft $109
Subdivision Woodview Estates
MLS Listing ID 252378
Sold Date 02/19/21
Bedrooms 3
Full Baths 2
Half Baths 1
Originating Board Greater Lansing Association of REALTORS®
Year Built 1985
Annual Tax Amount $5,370
Tax Year 2020
Lot Size 0.391 Acres
Acres 0.39
Lot Dimensions 75 x 181
Property Description
Welcome to 1171 Teakwood Circle, a spacious ranch style home located in the Woodside subdivision of Haslett. Enter by the front porch deck and through the welcoming foyer and be greeted by the Wonderful Great Room that features Hardwood flooring and Vaulted Ceilings embellished with an entire wall of floor to ceiling windows and to large skylights as well inviting an abundance of natural light!. This Great Room offers a large living room area, an ample dining area with a hanging iron brass light. Also, an Exquisite kitchen with tiled floors, quartz countertops, and kitchen island with a breakfast bar which seats 3-4 people, beautiful hardwood cabinetry and very nice stainless steel appliances that complete an elegant feeling to this stylish kitchen....First floor also features a laundry room with a brand new stainless steel washer and dryer'... 2 large bedrooms separated by a full community bathroom... It also Features a Master suite with a master bathroom and walk-in closet.
In the lower level you will find a spacious recreational/family area with a convenient half bath and off of this area is an ample office/den on one side and french doors leading into an amazing media/theater entertainment room on the other side...There is also plenty of storage in a separate room and in the large utility room.
Outdoors you will enjoy an expansive rear deck off of the great room with stairs leading down to a vast fenced in backyard. In the front of the home is an attached two car garage with pull down stairs for extra storage. Lake Lansing amusement and boating is only 3 minutes away and parks, restaurants, shopping, (including the Meridian Mall) and the expressway are all conveniently nearby...This home also includes a whole house generator and many smart home features as well... Please see attached list of specific upgrades and amenities...This home has been well cared for and is ready for the new owner to move in and unpack!... A great opportunity!
Location
State MI
County Ingham
Community Woodview Estates
Zoning Residential
Direction Haslett/Marsh Rd east to Cornell south to Buckingham east to Teakwood Circle turn Right to House.
Interior
Interior Features Ceiling Fan(s), Entrance Foyer, High Speed Internet, Pantry, Vaulted Ceiling(s)
Heating Forced Air, Hot Water
Cooling Central Air, Exhaust Fan
Appliance Disposal, Electric Range, ENERGY STAR Qualified Dryer, ENERGY STAR Qualified Refrigerator, Gas Water Heater, Ice Maker, Microwave, Stainless Steel Appliance(s), Washer/Dryer Stacked, ENERGY STAR Qualified Washer, ENERGY STAR Qualified Dishwasher, Electric Oven
Laundry Gas Dryer Hookup, Main Level
Exterior
Garage Garage Door Opener
Garage Spaces 2.0
Garage Description 2.0
Community Features Curbs, Sidewalks
Utilities Available Cable Available
Roof Type Shingle
Porch Covered, Deck, Porch
Building
Lot Size Range 0.39
Sewer Public Sewer
Schools
School District Haslett
Others
Tax ID 33-02-02-11-455-010
Acceptable Financing FHA, Conventional, Cash
Listing Terms FHA, Conventional, Cash
Read Less
Want to know what your home might be worth? Contact us for a FREE valuation!

Our team is ready to help you sell your home for the highest possible price ASAP






