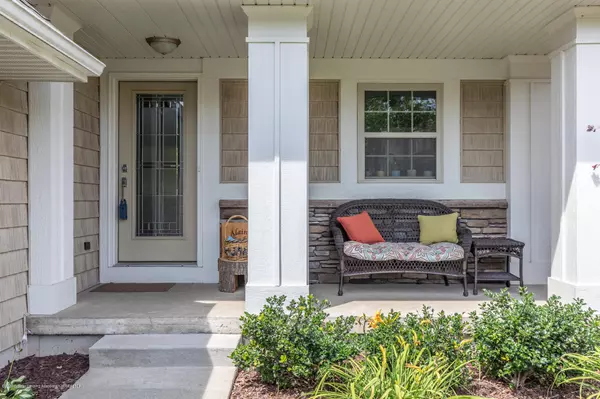$375,000
$375,000
For more information regarding the value of a property, please contact us for a free consultation.
16848 Meadowbrook Drive, Haslett, MI 48840 Haslett, MI 48840
4 Beds
4 Baths
2,744 SqFt
Key Details
Sold Price $375,000
Property Type Single Family Home
Sub Type Single Family Residence
Listing Status Sold
Purchase Type For Sale
Square Footage 2,744 sqft
Price per Sqft $136
Subdivision Meadowbrook
MLS Listing ID 247790
Sold Date 08/27/20
Bedrooms 4
Full Baths 3
Half Baths 1
HOA Fees $280
HOA Y/N true
Originating Board Greater Lansing Association of REALTORS®
Year Built 2012
Annual Tax Amount $5,174
Tax Year 2019
Lot Size 6,316 Sqft
Acres 0.15
Lot Dimensions 55 x 114.49
Property Description
Stunning open concept 4 bedroom 3 ½ bath. Main floor master,cape cod
home in the desirable Meadowbrook subdivision in Haslett. This home was a 2013 parade home, built by the prestigious HDI Builders. Enjoy the benefits of being in the Haslett school district and Bath Township taxes. Home features a main floor master bedroom with a towering (floor to vaulted ceiling) tile shower with a beautiful euro glass door in the master bathroom. In the master bathroom there is a skylight which offers ample natural light and there are two separate counter top areas with sinks and a large walk in closet. The kitchen has amazing granite counter top and an enormous counter/peninsula that offers a great bar seating area (comfortably fits 4-5 bar stools). There is a stainless steel 5 burner range and separate oven, and all high-end appliance are included. Also, on the main floor you will find a ½ bath and laundry room. The living room offers 2 massive windows allowing amazing natural light and a beautiful scenic view. Both windows have high end roller shades installed. The living room also offers a beautiful gas fireplace with a tile surround. Next to the fireplace is a beautiful custom-built shelving display area with lights built in and a sliding glass door leading to the deck.The second floor has a towering vaulted stairway with a sky light, which offers a ton of natural light and beautiful custom built in shelving display area with lights built in. There are two spacious bedrooms on the second floor, one has a walk-in closet and the other has two closets. There is a full bathroom upstairs. There is a beautiful glass overlook from the second floor down to the dining/kitchen area.The basement was finished by HDI. There is a spacious bedroom with a full size above ground window and a full bathroom. There is a large media room with huge above ground windows to offer ample natural light. Both the media room and the bedroom in the basement have high-end roller shades installed for privacy. There is an additional finished room,which would make perfect office, toy room, etc. There is a large unfinished storage area in the basement as well.The exterior of the home offers stacked stone detail in the covered porch area, shaker shingles, and complimentary regular shingles. There is a buried sprinkler system. Additional landscaping was added to enhance the appeal, including a stone bed under the deck. The views from the living room and deck of the nature behind the house is fantastic with frequent deer and many other wildlife visitors. No detail was spared on this home, it is a must see.
Location
State MI
County Clinton
Community Meadowbrook
Zoning Residential
Direction Marsh Road, East on Forestview Drive, North on Meadowbrook Drive
Rooms
Basement Daylight
Interior
Interior Features Ceiling Fan(s), Granite Counters, High Speed Internet, Pantry, Primary Downstairs, Vaulted Ceiling(s)
Heating Forced Air
Cooling Central Air, Exhaust Fan
Fireplaces Number 1
Fireplaces Type Gas
Fireplace true
Appliance Disposal, Gas Water Heater, Microwave, Water Softener, Refrigerator, Gas Range, Electric Oven, Dishwasher
Laundry Electric Dryer Hookup, Main Level
Exterior
Garage Garage Door Opener, Attached
Garage Spaces 2.0
Garage Description 2.0
Community Features Curbs, Sidewalks
Utilities Available Cable Available
Roof Type Shingle
Porch Covered, Deck
Building
Lot Description Cul-De-Sac
Lot Size Range 0.15
Sewer Public Sewer
New Construction false
Schools
School District Haslett
Others
Tax ID 010-276-000-112-00
Acceptable Financing FHA, Conventional, Cash
Listing Terms FHA, Conventional, Cash
Read Less
Want to know what your home might be worth? Contact us for a FREE valuation!

Our team is ready to help you sell your home for the highest possible price ASAP






