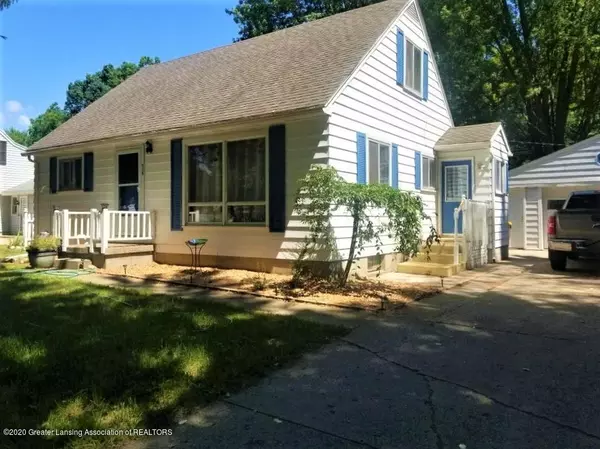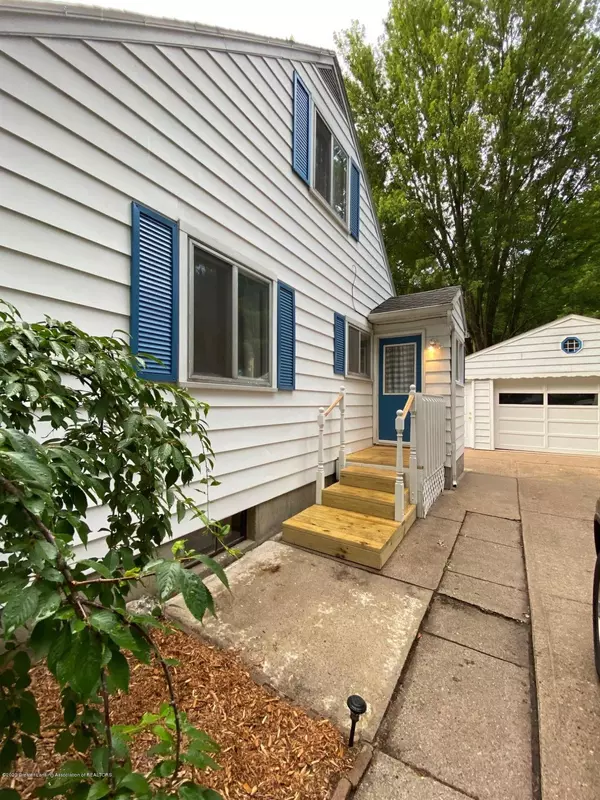$170,700
$164,900
3.5%For more information regarding the value of a property, please contact us for a free consultation.
516 Oakdale Drive, Haslett, MI 48840 Haslett, MI 48840
4 Beds
2 Baths
1,586 SqFt
Key Details
Sold Price $170,700
Property Type Single Family Home
Sub Type Single Family Residence
Listing Status Sold
Purchase Type For Sale
Square Footage 1,586 sqft
Price per Sqft $107
Subdivision Greenwood
MLS Listing ID 247649
Sold Date 08/28/20
Bedrooms 4
Full Baths 1
Half Baths 1
Originating Board Greater Lansing Association of REALTORS®
Year Built 1961
Annual Tax Amount $3,078
Tax Year 19
Lot Size 0.488 Acres
Acres 0.49
Lot Dimensions Irregular 124.5 x 159.3
Property Description
Welcome to 516 Oakdale Dr. settled in a quiet neighborhood off of Green Rd and just minutes from Meridian Sun Golf Course, a Winery, an Apple Orchard, the Meridian Mall & Farmers Market. Live the up north life here in the suburbs...enjoy the outdoors, host a campfire, the yard is huge. The house features 4 bedrooms with 2 on the 1st floor and 2 on the 2nd floor. A Country style kitchen with a high top table, chairs and a bench make for a fantastic place for the family to come together for meals. The living room has lots of windows to let the sun in. There are 2 bedrooms on the main floor along with the updated full bath. Upstairs are 2 slotted pine wall bedrooms with an updated 1/2 bath. The Lower Level features wonderful retro red shag carpet and a huge work room. Come visit today.
Location
State MI
County Ingham
Community Greenwood
Zoning Residential
Direction Haslett Rd East from Marsh Rd to Green Rd. Head North on Green Rd. to Oakdale Dr. and turn left. Proceed to house on north side of street.
Rooms
Basement Daylight
Interior
Interior Features High Speed Internet, Laminate Counters, Pantry
Heating Forced Air
Cooling Central Air, Exhaust Fan, Window Unit(s)
Appliance Microwave, Washer, Range, Oven, Electric Water Heater, Dryer, Dishwasher
Exterior
Garage Gravel
Garage Spaces 2.0
Garage Description 2.0
Utilities Available Cable Available
Roof Type Shingle
Porch Covered, Deck, Patio, Porch
Building
Lot Size Range 0.49
Sewer Septic Tank
Schools
School District Haslett
Others
Tax ID 33-02-02-01-376-025
Acceptable Financing FHA, Conventional, Cash
Listing Terms FHA, Conventional, Cash
Read Less
Want to know what your home might be worth? Contact us for a FREE valuation!

Our team is ready to help you sell your home for the highest possible price ASAP






