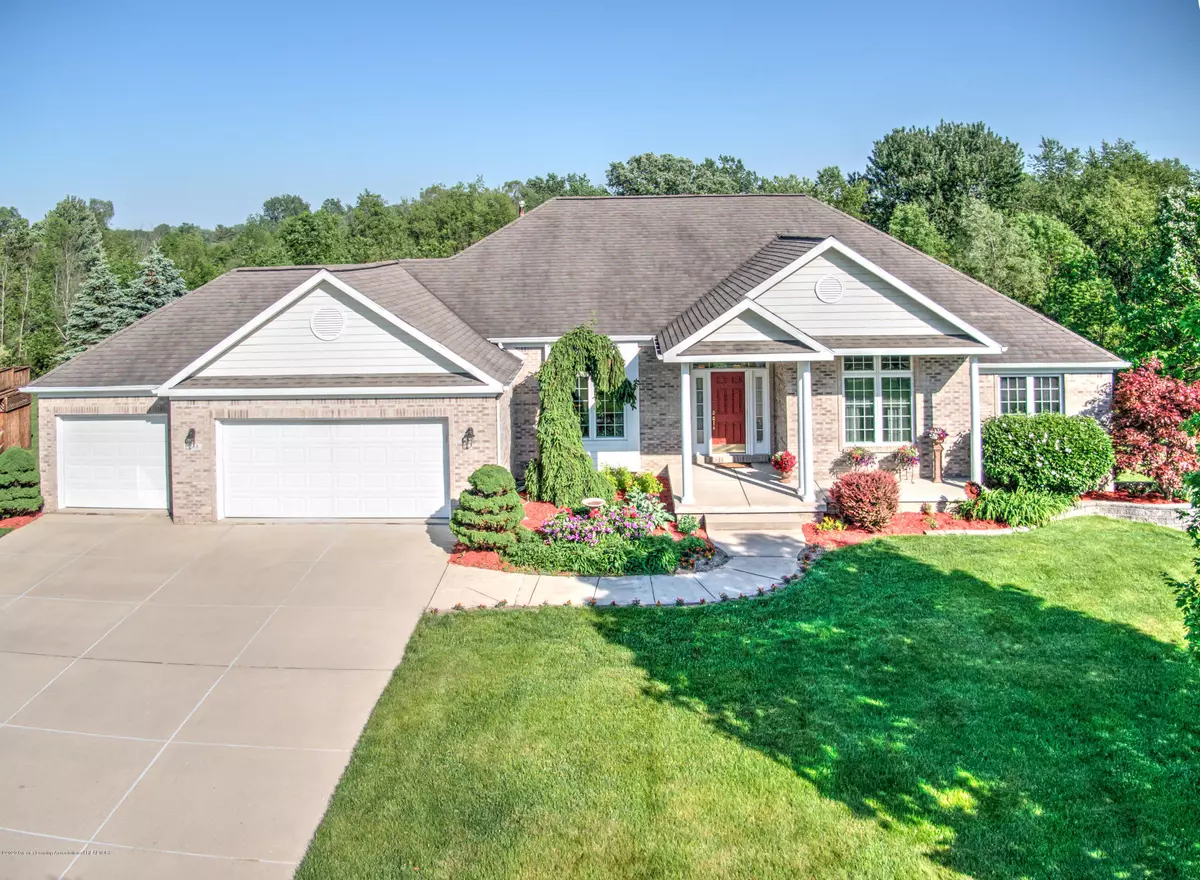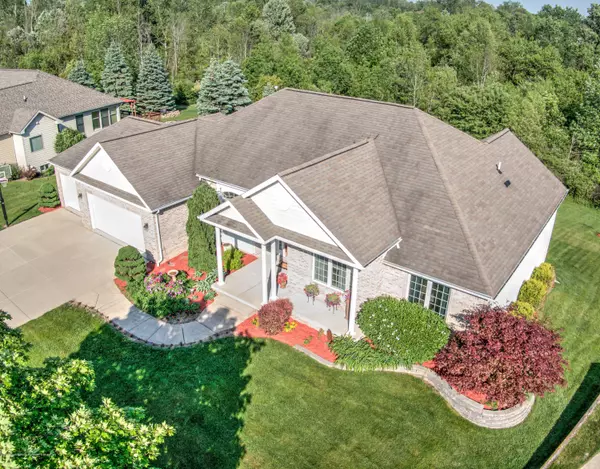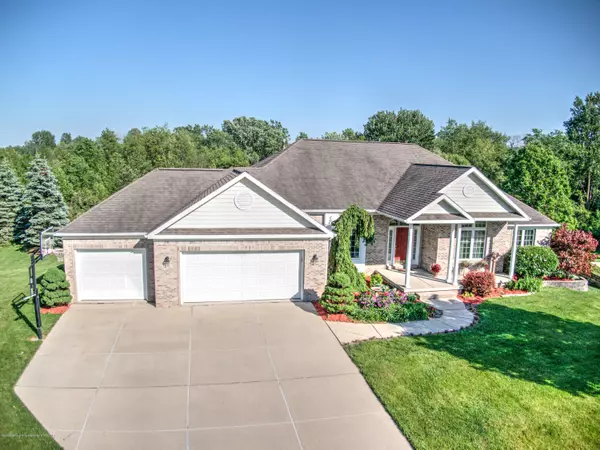$360,000
$369,900
2.7%For more information regarding the value of a property, please contact us for a free consultation.
5568 Wild Iris Lane, Haslett, MI 48840 Haslett, MI 48840
3 Beds
3 Baths
3,923 SqFt
Key Details
Sold Price $360,000
Property Type Single Family Home
Sub Type Single Family Residence
Listing Status Sold
Purchase Type For Sale
Square Footage 3,923 sqft
Price per Sqft $91
Subdivision Wildflower
MLS Listing ID 246590
Sold Date 07/24/20
Bedrooms 3
Full Baths 3
Originating Board Greater Lansing Association of REALTORS®
Year Built 1999
Annual Tax Amount $7,196
Tax Year 2019
Lot Size 0.470 Acres
Acres 0.47
Lot Dimensions 150x195x84
Property Description
Welcome to 5568 Wild Iris in the highly sought after Haslett School District! This beautiful colonial inspired Rancher has 4 Large bedrooms, 3 full bathrooms and nearly 4,000 sq ft of wide open finished living space. Upon stepping on the property you will instantly be welcomed by the beauty of this home when you notice the brick exterior well maintained and manicured landscape and beautiful white column pillars. Take a step inside where you'll find the open concept floor plan with a traditional flair offering all of the spaces. Formal dining room, living room with gas fireplace, kitchen with an eat-in nook, and an extra bonus spot currently set up as a desk/catch-all but could be transformed into a chic butlers station to service both kitchen and dining room. Make sure to take a peek at the 10 foot ceilings as well as the custom Tray ceilings in the dining room. Continue through the home into the master, where you will also find the tray ceilings! The master is complete with an en-suite bathroom with his and hers sinks, jacuzzi tub, stand up shower and an oversized closet. Take a step into the 9 ft ceiling finished walkout basement where there is a massive rec room perfect for entertaining or for the kids to play. Also in the basement is a 4th bedroom, full bathroom, bar area and ample storage space. Before you leave make sure to take a step into the very private backyard where you'll find a concrete patio & elevated deck perfect for relaxing after a long day at work.
Other features of this home are - 3 car garage, work benches in the basement and garage, furnace & AC new in 2019, updated appliances, and not to mention, it's only had 1 owner!
Location
State MI
County Ingham
Community Wildflower
Zoning Residential
Direction Okemos to Raby to Wild Iris
Interior
Interior Features Ceiling Fan(s), High Speed Internet, Pantry, Primary Downstairs
Heating Forced Air
Cooling Central Air, Exhaust Fan
Fireplaces Number 1
Fireplaces Type Gas
Fireplace true
Appliance Disposal, Gas Oven, Gas Water Heater, Washer, Refrigerator, Gas Range, Dryer, Dishwasher
Laundry Electric Dryer Hookup, Gas Dryer Hookup, Main Level
Exterior
Garage Garage Door Opener, Attached
Garage Spaces 3.0
Garage Description 3.0
Community Features Curbs, Sidewalks
Roof Type Shingle
Porch Covered, Deck, Patio, Porch
Building
Lot Size Range 0.47
Sewer Public Sewer
Schools
School District Haslett
Others
Tax ID 02-02-10-376-016
Acceptable Financing FHA, Conventional, Cash
Listing Terms FHA, Conventional, Cash
Read Less
Want to know what your home might be worth? Contact us for a FREE valuation!

Our team is ready to help you sell your home for the highest possible price ASAP






