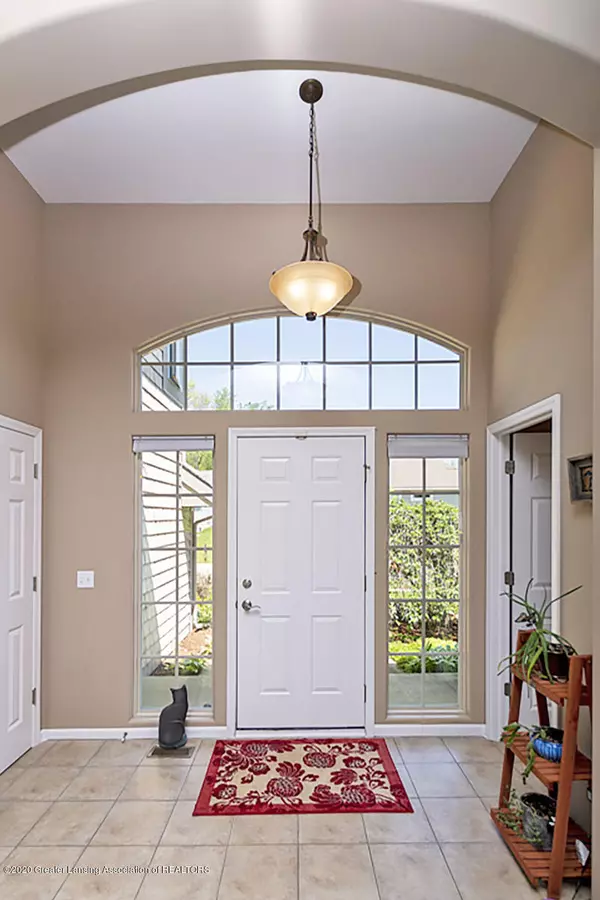$305,000
$309,900
1.6%For more information regarding the value of a property, please contact us for a free consultation.
7852 Ashbrook Drive, Haslett, MI 48840 Haslett, MI 48840
3 Beds
3 Baths
8,668 Sqft Lot
Key Details
Sold Price $305,000
Property Type Single Family Home
Sub Type Single Family Residence
Listing Status Sold
Purchase Type For Sale
Subdivision Meadowbrook
MLS Listing ID 246407
Sold Date 07/20/20
Bedrooms 3
Full Baths 2
Half Baths 1
HOA Fees $280
HOA Y/N true
Originating Board Greater Lansing Association of REALTORS®
Year Built 2005
Annual Tax Amount $4,513
Tax Year 2019
Lot Size 8,668 Sqft
Acres 0.2
Lot Dimensions 57.44 x 151.21
Property Description
*******Welcome to 7852 Ashbrook Drive*******Absolutely beautiful custom-built HDI Builders home built for this original owner. Open and airy floor plan with a wall of windows overlooking the peaceful backyard. First floor features include a spacious living room with a fireplace, large kitchen with an eating area and appliances included and first floor laundry. The upstairs offers three bedrooms including a very generous master suite with a private bathroom featuring a separate tub and shower. The partially finished basement is ideal for a recreation or family room plus there is added room for storage. Large backyard deck overlooks the natural area of mature trees where you will see abundant wildlife. Attached 2-car garage. Beautiful neighborhood and Haslett Schools. Must see!
Location
State MI
County Clinton
Community Meadowbrook
Zoning Residential
Direction Marsh Rd. to Forestview E. to Ashbrook
Interior
Interior Features Ceiling Fan(s), Entrance Foyer, High Speed Internet, Pantry, Tile Counters
Heating Forced Air
Cooling Central Air
Fireplaces Number 1
Fireplaces Type Gas
Fireplace true
Appliance Disposal, Gas Water Heater, Microwave, Washer, Refrigerator, Electric Oven, Dryer, Dishwasher
Laundry Gas Dryer Hookup, Main Level
Exterior
Garage Garage Door Opener, Attached
Garage Spaces 2.0
Garage Description 2.0
Community Features Curbs, Sidewalks
Utilities Available Cable Available
Roof Type Shingle
Porch Covered, Deck
Building
Lot Size Range 0.2
Sewer Public Sewer
Schools
School District Haslett
Others
Tax ID 19-010-276-000-092-00
Acceptable Financing Conventional, Cash
Listing Terms Conventional, Cash
Read Less
Want to know what your home might be worth? Contact us for a FREE valuation!

Our team is ready to help you sell your home for the highest possible price ASAP






