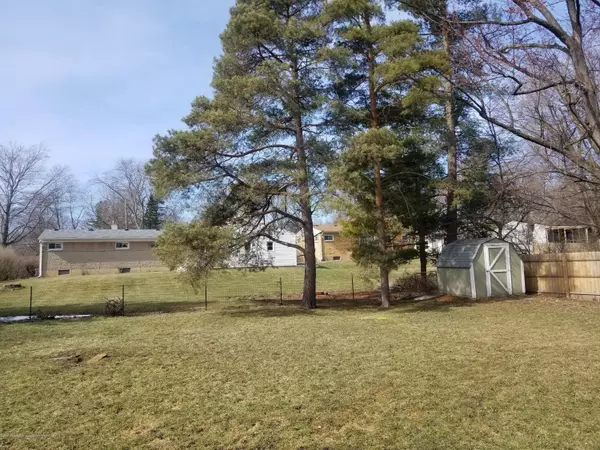$154,000
$154,000
For more information regarding the value of a property, please contact us for a free consultation.
5635 Buckingham Road, Haslett, MI 48840 Haslett, MI 48840
3 Beds
2 Baths
1,144 SqFt
Key Details
Sold Price $154,000
Property Type Single Family Home
Sub Type Single Family Residence
Listing Status Sold
Purchase Type For Sale
Square Footage 1,144 sqft
Price per Sqft $134
Subdivision Lake View
MLS Listing ID 246021
Sold Date 07/14/20
Bedrooms 3
Full Baths 1
Half Baths 1
Originating Board Greater Lansing Association of REALTORS®
Year Built 1955
Annual Tax Amount $2,925
Tax Year 2019
Lot Size 0.271 Acres
Acres 0.27
Lot Dimensions 85X139
Property Description
Welcome to this open, airy 3- bedroom ranch in the Haslett school district!! Many updates including new Vinyl Plank flooring throughout, neutral fresh paint and new Furnace and A/C 10/2018. Kitchen has been completely updated with new cabinets, countertops, backsplash and appliances. Master bedroom has its own updated private half bath with window for great natural light. Main bathroom has been completely updated with new tub, tile, sink and cabinet. All bedrooms are good size with great closet space, beamed ceilings and plenty of windows. Fantastic outdoor space with 2 decks and a fenced in back yard for entertaining. Warm welcoming neighborhood close to schools, parks and shopping. Don't miss your opportunity to call this place HOME!
Location
State MI
County Ingham
Community Lake View
Zoning Residential
Direction HASLETT RD & MARSH, EAST TO BUCKINGHAM SOUTH
Interior
Interior Features Beamed Ceiling, Ceiling Fan(s), High Speed Internet, Laminate Counters, Primary Downstairs, Vaulted Ceiling(s)
Heating Forced Air
Cooling Central Air, Exhaust Fan
Appliance Disposal, Gas Water Heater, Microwave, Washer, Refrigerator, Range, Oven, Electric Oven, Dryer, Dishwasher
Laundry Gas Dryer Hookup, Main Level
Exterior
Garage Attached, Carport
Utilities Available Cable Available
Roof Type Shingle
Porch Deck
Building
Lot Size Range 0.27
Sewer Public Sewer
Schools
School District Haslett
Others
Tax ID 33-02-02-11-377-015
Acceptable Financing FHA, Conventional, Cash
Listing Terms FHA, Conventional, Cash
Read Less
Want to know what your home might be worth? Contact us for a FREE valuation!

Our team is ready to help you sell your home for the highest possible price ASAP






