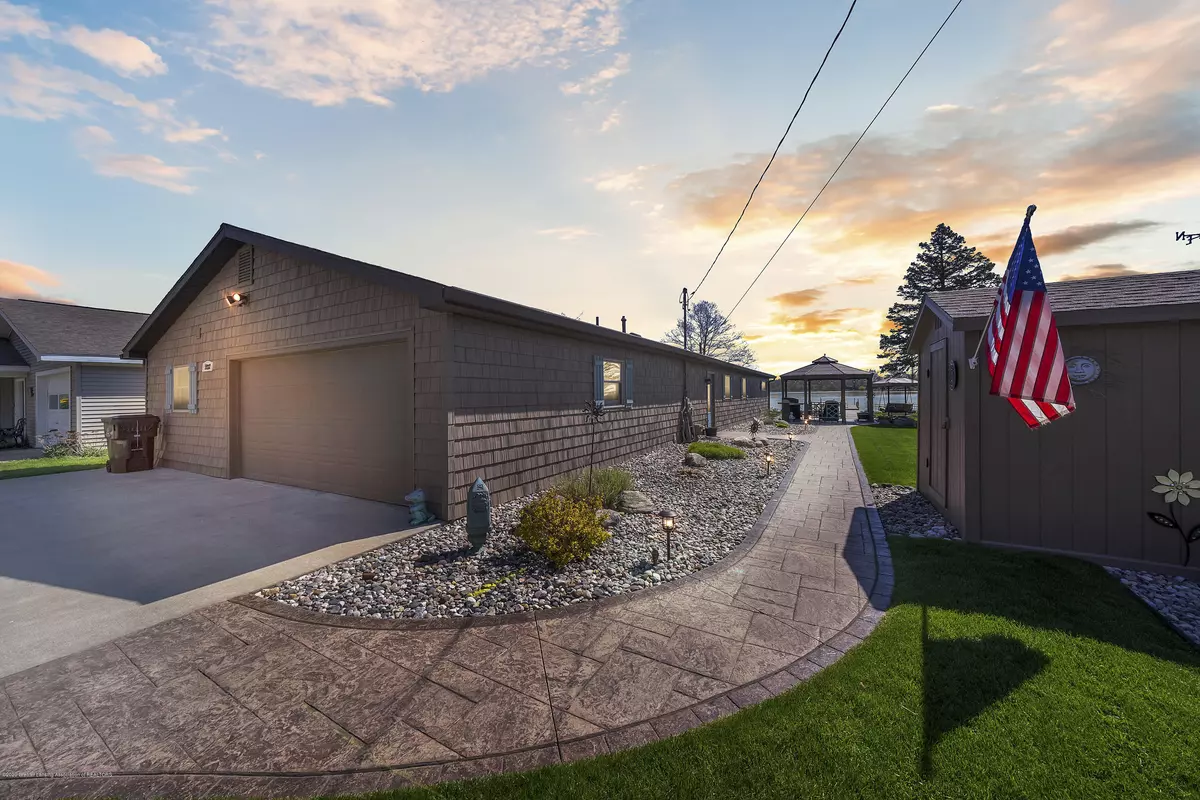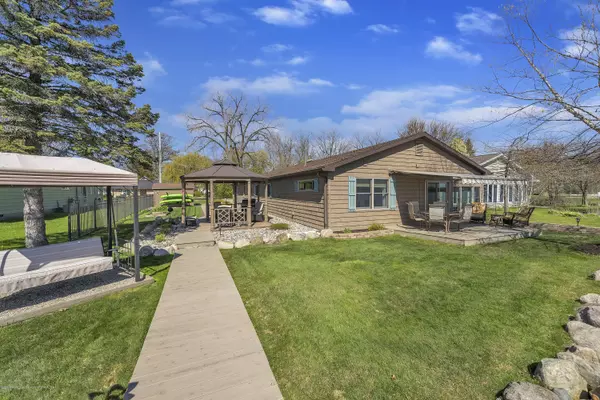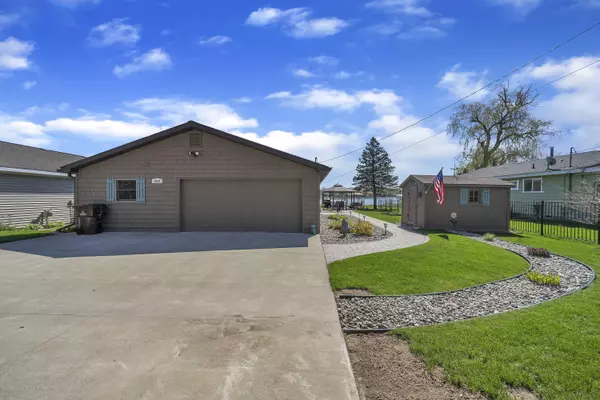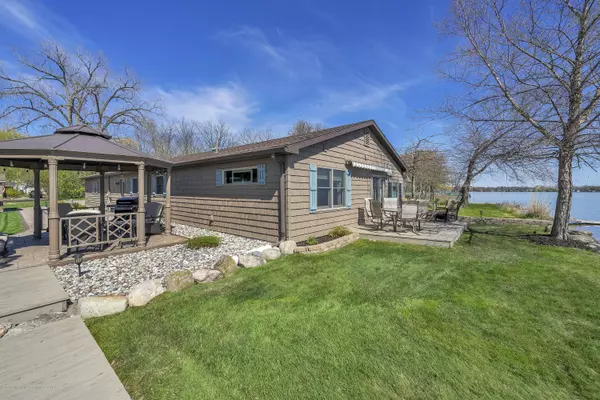$389,900
$389,000
0.2%For more information regarding the value of a property, please contact us for a free consultation.
5932 Shaw Street, Haslett, MI 48840 Haslett, MI 48840
3 Beds
2 Baths
1,922 SqFt
Key Details
Sold Price $389,900
Property Type Single Family Home
Sub Type Single Family Residence
Listing Status Sold
Purchase Type For Sale
Square Footage 1,922 sqft
Price per Sqft $202
Subdivision None
MLS Listing ID 245970
Sold Date 07/17/20
Style Ranch
Bedrooms 3
Full Baths 2
Originating Board Greater Lansing Association of REALTORS®
Year Built 1940
Annual Tax Amount $7,653
Tax Year 2019
Lot Size 7,927 Sqft
Acres 0.18
Lot Dimensions 66X120
Property Description
Live like you're on vacation year round! 5932 Shaw was COMPLETELY remodeled (interior and exterior) in 2010, into the perfect lake oasis. From the minute you pull into the oversized driveway, you know you're viewing something special. Before even going inside, you are drawn to the large gazebo, overlooking your private lakefront view. Inside you will continue to be amazed by what this home has to offer. No detail was missed in the planning of this layout and quality of work. The spacious kitchen, with stainless steel appliances and a center island that opens to a sprawling open floor plan. Choose your favorite spot- the living room with gas fireplace or sitting room , with slider out to deck. Both rooms offer an amazing view of your private lakefront yard. Custom reclaimed barnwood wall, in the dining, offers beautiful character to the large space. The serenity of the lake view is what you can wake up to every morning, in your master bedroom, with private bath. Another 2 bedrooms and an office are also part of the great layout. There is no lack of storage here! A generous storage room inside, one off the garage and a shed outside, all offer great space for holiday decor and lake toys. The peacefulness of the water and the view, truly makes this home one of a kind !
Location
State MI
County Ingham
Zoning Residential
Direction LAKE DR TO SHAW , NORTH TO HOUSE
Interior
Interior Features Primary Downstairs
Heating Forced Air
Cooling Central Air
Fireplaces Number 1
Fireplaces Type Gas
Fireplace true
Appliance Disposal, Gas Water Heater, Microwave, Washer, Refrigerator, Range, Oven, Dryer, Dishwasher
Laundry Main Level
Exterior
Garage Attached
Garage Spaces 2.0
Garage Description 2.0
Utilities Available Cable Available
Waterfront true
Waterfront Description true
Roof Type Shingle
Porch Covered, Deck, Patio
Building
Lot Size Range 0.18
Sewer Public Sewer
Architectural Style Ranch
Schools
School District Haslett
Others
Tax ID 33-02-02-10-279-020
Acceptable Financing Conventional, Cash
Listing Terms Conventional, Cash
Read Less
Want to know what your home might be worth? Contact us for a FREE valuation!

Our team is ready to help you sell your home for the highest possible price ASAP






