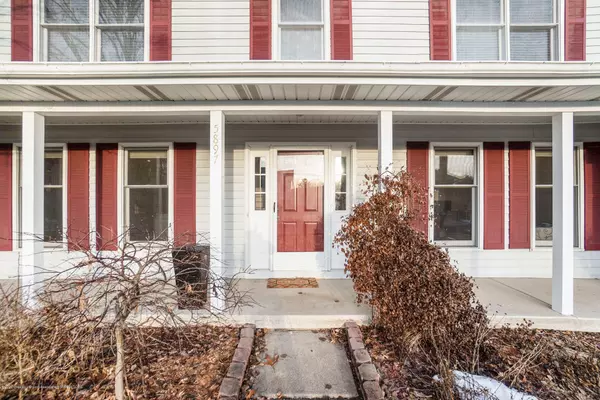Bought with Berkshire Hathaway HomeServices Tomie Raines
$264,900
$264,900
For more information regarding the value of a property, please contact us for a free consultation.
5897 Buttonwood Drive, Haslett, MI 48840 Haslett, MI 48840
3 Beds
3 Baths
2,318 SqFt
Key Details
Sold Price $264,900
Property Type Single Family Home
Sub Type Single Family Residence
Listing Status Sold
Purchase Type For Sale
Square Footage 2,318 sqft
Price per Sqft $114
Subdivision Country Place
MLS Listing ID 244017
Sold Date 03/20/20
Bedrooms 3
Full Baths 2
Half Baths 1
Originating Board Greater Lansing Association of REALTORS®
Year Built 1987
Annual Tax Amount $4,581
Tax Year 2018
Lot Size 10,541 Sqft
Acres 0.24
Lot Dimensions 85x124
Property Description
Welcome home to 5897 Buttonwood Drive! This adorable home is located in charming Country Place Subdivision. As you pull up, the curb appeal is super enticing, with cute shrubs and a flower bed ready to bloom with the spring sunshine sure to head our way. As you enter the home, take notice of the gleaming hardwood floors through the foyer/kitchen. To your left is the large living room, on your right is a formal dining room or an office if you prefer. The living room has a beautiful brick wood burning fireplace, and the kitchen/breakfast nook is generous in size with a beautiful back splash along with stainless steel appliances. An over sized mud room sits just off the kitchen as you walk in from the two car garage. Upstairs you'll find the three bedrooms and two full bathrooms. The large master bedroom has a walk in closet with built in's for extra folding/hanging. The size of the tiled stand up shower is deceiving in the master bathroom, make sure to take a look! In the finished basement, you will find a recreational room along with a "bonus" room. 1 year home warranty is provided by the seller for extra peace of mind as well!
Location
State MI
County Ingham
Community Country Place
Direction Green Rd North to Buttonwood, House on Right
Rooms
Basement Egress Windows, Finished, Full
Interior
Interior Features Ceiling Fan(s), High Speed Internet, Laminate Counters, Pantry, Primary Bathroom
Heating Forced Air, Natural Gas
Cooling Central Air, Exhaust Fan
Fireplaces Number 1
Fireplaces Type Wood Burning
Fireplace true
Appliance Disposal, Gas Water Heater, Microwave, Washer, Refrigerator, Range, Oven, Dryer, Dishwasher
Laundry Electric Dryer Hookup
Exterior
Garage Attached
Garage Spaces 2.0
Garage Description 2.0
Community Features Curbs, Sidewalks
Utilities Available Cable Available
Roof Type Shingle
Present Use Primary
Porch Covered, Deck, Porch
Building
Lot Size Range 0.24
Sewer Public Sewer
New Construction false
Schools
School District Haslett
Others
Tax ID 33-02-02-12-103-003
Acceptable Financing VA Loan, Cash, Conventional, FHA
Listing Terms VA Loan, Cash, Conventional, FHA
Read Less
Want to know what your home might be worth? Contact us for a FREE valuation!

Our team is ready to help you sell your home for the highest possible price ASAP






